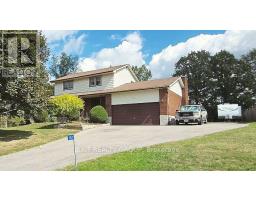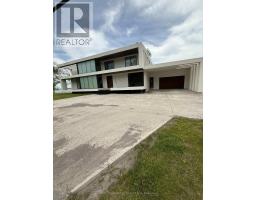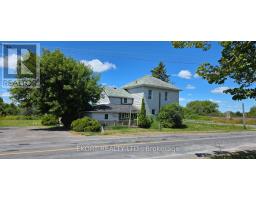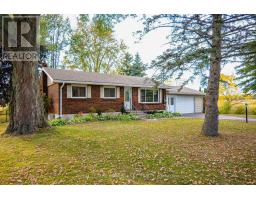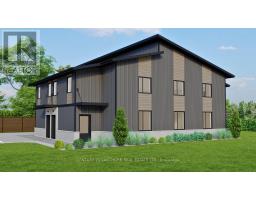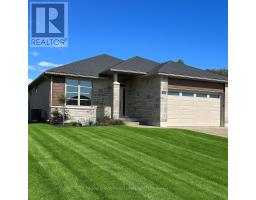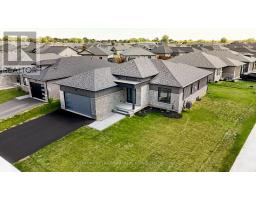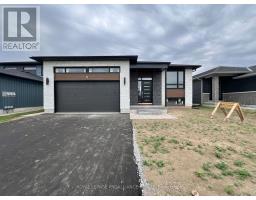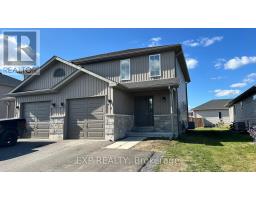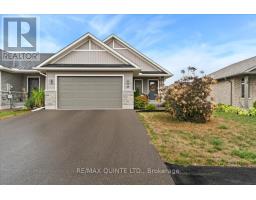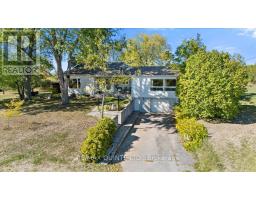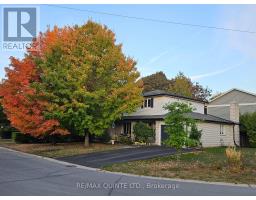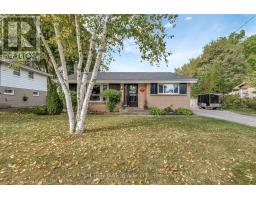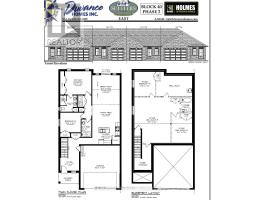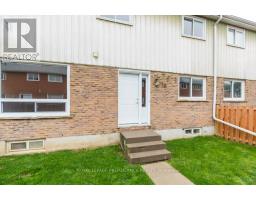53 HAMPTON RIDGE DRIVE, Belleville (Belleville Ward), Ontario, CA
Address: 53 HAMPTON RIDGE DRIVE, Belleville (Belleville Ward), Ontario
Summary Report Property
- MKT IDX12433791
- Building TypeHouse
- Property TypeSingle Family
- StatusBuy
- Added7 weeks ago
- Bedrooms3
- Bathrooms4
- Area2000 sq. ft.
- DirectionNo Data
- Added On30 Sep 2025
Property Overview
This is a remarkable find! The original owners meticulously prioritized the home's structural integrity. With a back living area and kitchen was made two feet wider for a spacious centre island, the design accents both comfort and functionality. The kitchen features Irwin Cabinets with easy-access drawers and a convenient kick plate vacuum hidden below the sink for effortless clean-up. The open concept dining and living room, with its inviting gas fireplace and large windows overlooking the gardens and back deck, creates a perfect space for gatherings. A spacious front office awaits those who desire to work from home in style. The insulated double garage, equipped with an EV charging bay and epoxy-coated flooring, adds to the home's appeal. The grand entry, with its stunning upper window that bathes the space in light, leads to an atmosphere of warmth and welcome. The primary bedroom suite redefines luxury, featuring a coffee nook, a large garden-view window, and an en-suite bathroom with a soaker tub, double shower, and dual sinks, ideal for couples ready to seize the day. Plus, a generous walk-in closet ensures both convenience and elegance. Upstairs, two additional bedrooms, a full bathroom, and a separate laundry room uphold the high standards found throughout the home. Discover the inspiring features waiting for you. Book your showing today! (id:51532)
Tags
| Property Summary |
|---|
| Building |
|---|
| Land |
|---|
| Level | Rooms | Dimensions |
|---|---|---|
| Second level | Bedroom 3 | 2.96 m x 3.38 m |
| Primary Bedroom | 6.28 m x 5.66 m | |
| Laundry room | 2.06 m x 1.73 m | |
| Bedroom 2 | 3.87 m x 3.18 m | |
| Bathroom | 1.73 m x 2.88 m | |
| Basement | Recreational, Games room | 5.49 m x 9.7 m |
| Bathroom | 3 m x 1.51 m | |
| Other | 6.29 m x 4.76 m | |
| Ground level | Foyer | 2.43 m x 6.63 m |
| Office | 2.96 m x 3.67 m | |
| Bathroom | 1.58 m x 1.71 m | |
| Living room | 5.48 m x 4.84 m | |
| Dining room | 3.67 m x 4.77 m | |
| Kitchen | 2.72 m x 4.77 m |
| Features | |||||
|---|---|---|---|---|---|
| Irregular lot size | Flat site | Conservation/green belt | |||
| Sump Pump | Attached Garage | Garage | |||
| Water Heater | Garage door opener remote(s) | Central Vacuum | |||
| Water meter | Dishwasher | Dryer | |||
| Stove | Washer | Refrigerator | |||
| Central air conditioning | Air exchanger | Fireplace(s) | |||



























