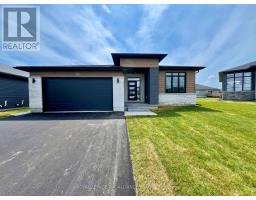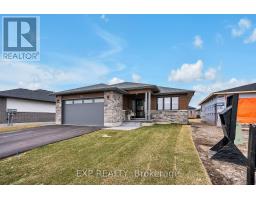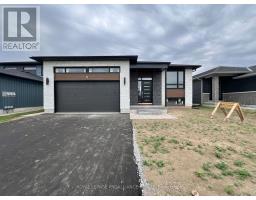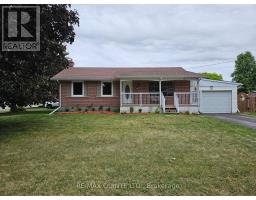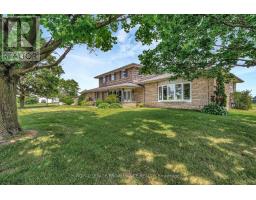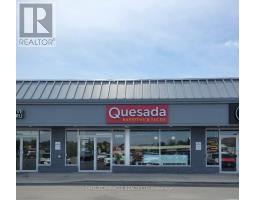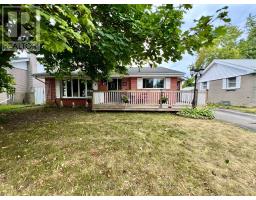65 DONALD STREET, Belleville (Belleville Ward), Ontario, CA
Address: 65 DONALD STREET, Belleville (Belleville Ward), Ontario
Summary Report Property
- MKT IDX12373046
- Building TypeHouse
- Property TypeSingle Family
- StatusBuy
- Added13 hours ago
- Bedrooms4
- Bathrooms3
- Area2500 sq. ft.
- DirectionNo Data
- Added On02 Sep 2025
Property Overview
Welcome Home! This stunning residence perfectly combines modern amenities with timeless charm, featuring 4 spacious bedrooms, 3 bathrooms, a sleek updated kitchen, generous principal rooms, and a separate heated garage/work shop all on a beautifully oversized lot. Enjoy outdoor living with an expansive deck, covered pergola, new wood fence, and patterned concrete walkways. Major upgrades add incredible value, including a brand-new roof (2024), 3-ton air conditioner (2024), high-efficiency furnace (2021), fully paved driveway (2020), and so much more. With quality finishes inside and out, this home is move-in ready and ideal for families, home-based professionals, or active retirees. Don't miss your chance to own this exceptional property book your showing today! (id:51532)
Tags
| Property Summary |
|---|
| Building |
|---|
| Land |
|---|
| Level | Rooms | Dimensions |
|---|---|---|
| Second level | Primary Bedroom | 5.71 m x 4.19 m |
| Bedroom 2 | 4.09 m x 3.16 m | |
| Bedroom 3 | 4.04 m x 3.84 m | |
| Bedroom 4 | 3.13 m x 2.92 m | |
| Main level | Living room | 5.49 m x 4.45 m |
| Family room | 4.53 m x 4.52 m | |
| Kitchen | 4.65 m x 4.44 m | |
| Dining room | 4.93 m x 4.15 m | |
| Office | 3.19 m x 2.31 m | |
| Mud room | 4.68 m x 2.23 m |
| Features | |||||
|---|---|---|---|---|---|
| Flat site | Carpet Free | Detached Garage | |||
| Garage | Dishwasher | Dryer | |||
| Microwave | Stove | Washer | |||
| Window Coverings | Refrigerator | Central air conditioning | |||
| Canopy | Fireplace(s) | ||||














































