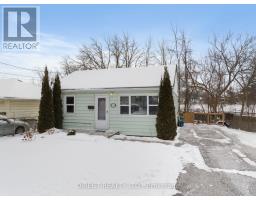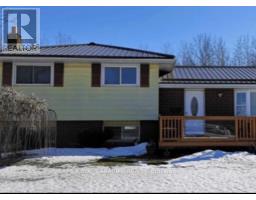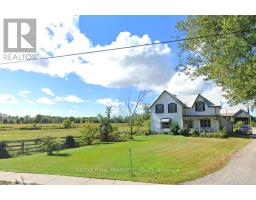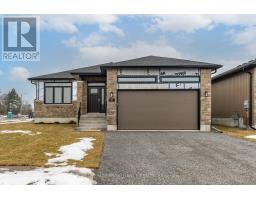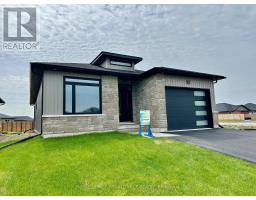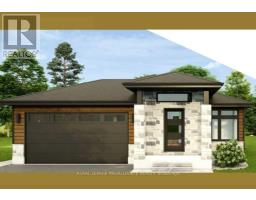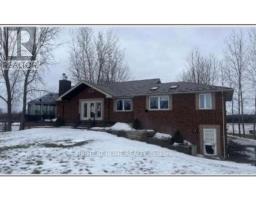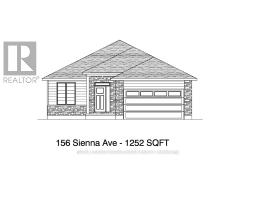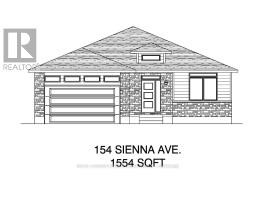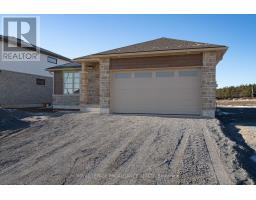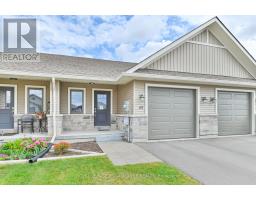31 HUMEWOOD DR DR, Belleville, Ontario, CA
Address: 31 HUMEWOOD DR DR, Belleville, Ontario
Summary Report Property
- MKT IDX8074126
- Building TypeHouse
- Property TypeSingle Family
- StatusBuy
- Added10 weeks ago
- Bedrooms2
- Bathrooms2
- Area0 sq. ft.
- DirectionNo Data
- Added On16 Feb 2024
Property Overview
Introducing this delightful, 2+ bedroom residence in Belleville. Ready to welcome you home.. Step into the inviting ambiance of the brand-new kitchen, outfitted with premium cabinets, granite countertops, a built-in microwave, contemporary backsplash, custom pantry, and a deep double apron sink installed in 2015. Enjoy energy-efficient living with a natural gas furnace installed in 2010. Additionally, the residence features a finished basement, complete with a laundry room and a 3-piece bathroom. The addition of a new 1.5 car garage in 2015 adds convenience and storage space. Retreat to the master bedroom featuring French doors that open onto a spacious deck overlooking the quaint backyard. This property is in a secure neighborhood and offers proximity to shopping, the YMCA, churches, schools, and all the amenities one could desire. There is room for a third bedroom on the lower level. ** Interior pictures and video coming soon ** (id:51532)
Tags
| Property Summary |
|---|
| Building |
|---|
| Level | Rooms | Dimensions |
|---|---|---|
| Basement | Recreational, Games room | 11.1 m x 3.43 m |
| Bathroom | Measurements not available | |
| Laundry room | 4.52 m x 2.9 m | |
| Main level | Living room | 4.78 m x 3.43 m |
| Dining room | 2.9 m x 3.84 m | |
| Kitchen | 3.12 m x 3.84 m | |
| Bedroom | 2.84 m x 3.94 m | |
| Bedroom 2 | 2.77 m x 3.61 m | |
| Bathroom | Measurements not available |
| Features | |||||
|---|---|---|---|---|---|
| Detached Garage | Central air conditioning | ||||








