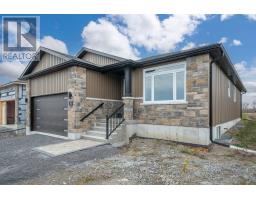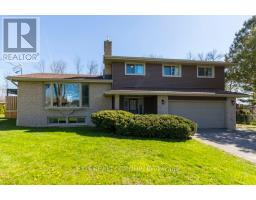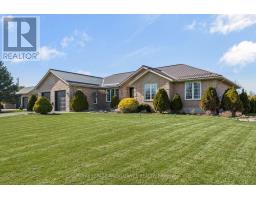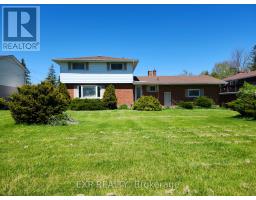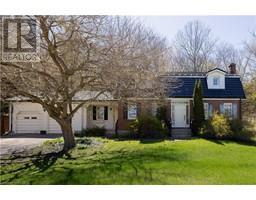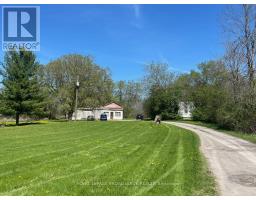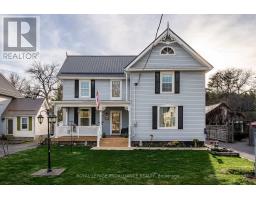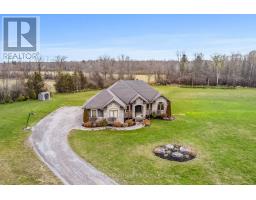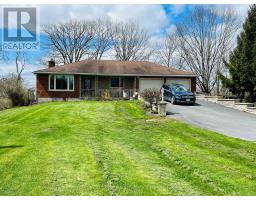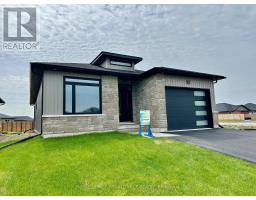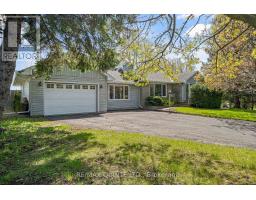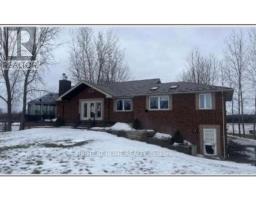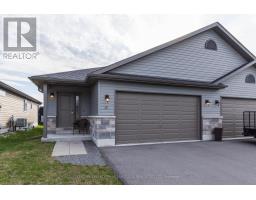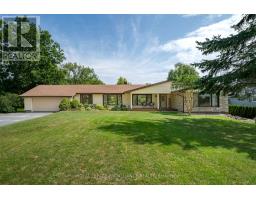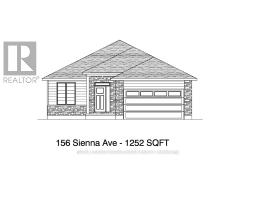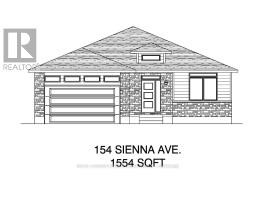61 HASTINGS PARK DR, Belleville, Ontario, CA
Address: 61 HASTINGS PARK DR, Belleville, Ontario
Summary Report Property
- MKT IDX8161768
- Building TypeHouse
- Property TypeSingle Family
- StatusBuy
- Added1 days ago
- Bedrooms3
- Bathrooms2
- Area0 sq. ft.
- DirectionNo Data
- Added On07 May 2024
Property Overview
EARLY CLOSING BONUS if closed by May 30th, 2024!! Sun drenched rooms, thoughtfully designed living spaces, many upgrades not typically found in new construction combine to create a welcoming home that is perfect for entertaining large crowds. This 1790sf bungalow features an expansive Great Room with pot lights and a tray ceiling and patio doors to a raised deck, a the dining area and a well appointed kitchen featuring a large island with Dekton countertops. The Primary suite features a 3pc ensuite with glass and ceramic shower and walk in closet. The home features a main 4pc bath and two additional bedrooms both with generous closet space and large windows. The mudroom offers access to the garage and has a bright and cheery main floor laundry tucked away at the end. The unfinished basement offers 8' ceilings a rough in for an additional 4pc bath, large windows and ample space to finish to your liking. The Builder will pave the driveway and sod the lawns for you. **** EXTRAS **** Deposit of 10% of purchase price required. Taxes to be assessed. Driveway to be paved by builder. (id:51532)
Tags
| Property Summary |
|---|
| Building |
|---|
| Level | Rooms | Dimensions |
|---|---|---|
| Main level | Living room | 6.17 m x 3.81 m |
| Dining room | 4.93 m x 3.14 m | |
| Kitchen | 3.58 m x 3.04 m | |
| Primary Bedroom | 4.42 m x 4.57 m | |
| Bedroom 2 | 3.05 m x 3.56 m | |
| Bedroom 3 | 3.56 m x 3.05 m |
| Features | |||||
|---|---|---|---|---|---|
| Attached Garage | Central air conditioning | ||||


































