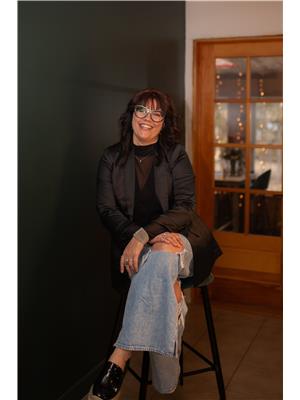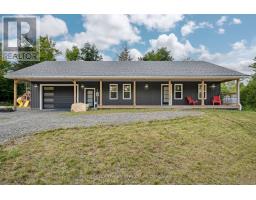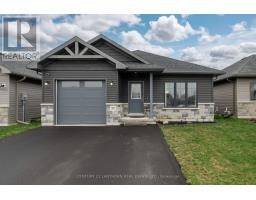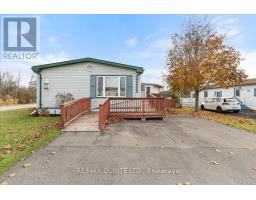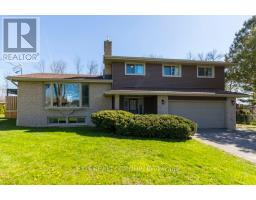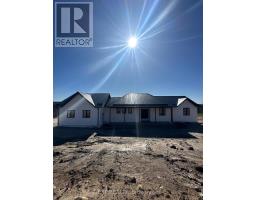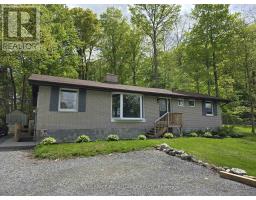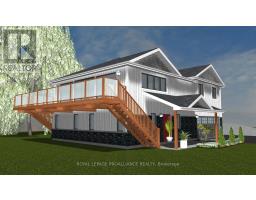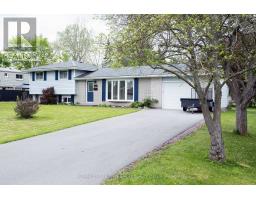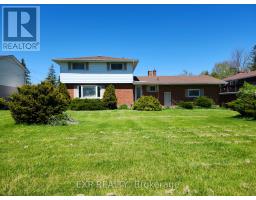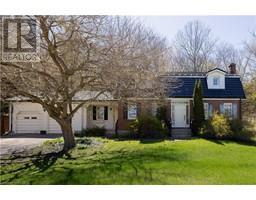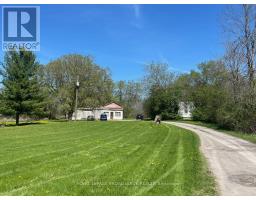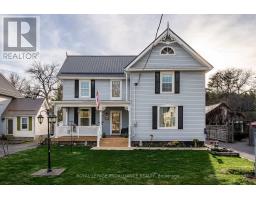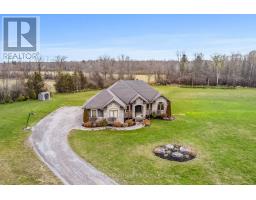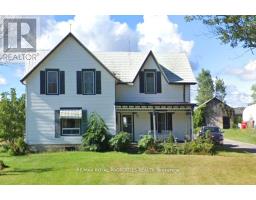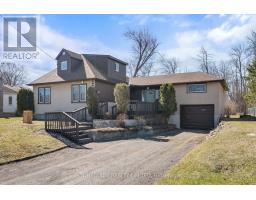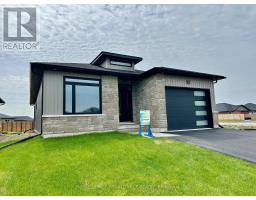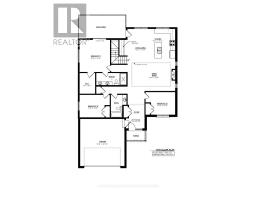857 RIVER RD, Belleville, Ontario, CA
Address: 857 RIVER RD, Belleville, Ontario
Summary Report Property
- MKT IDX8219168
- Building TypeHouse
- Property TypeSingle Family
- StatusBuy
- Added1 weeks ago
- Bedrooms4
- Bathrooms3
- Area0 sq. ft.
- DirectionNo Data
- Added On07 May 2024
Property Overview
Welcome/Bienvenue to 857 River Rd. A delightful bungalow situated by the Moira River on a 1.6-acre property. The main floor features 2 bedrooms, 1.5 baths, a laundry room with direct access to a clothesline, a generous living area encompassing a dining room, kitchen, and living room with a gas fireplace. From the living room, you have access to a large deck and hot tub. Rest assured, you will relish your time admiring the Moira River view. The basement includes 2 bedrooms, 1 full bath, a recreation room, a large storage/utility space, and a convenient cold room. Don't overlook the double car garage that comes with the property. Moving on to the property's exterior, if you enjoy gardening, you will appreciate the greenhouse, beautiful garden with a water pump, and a convenient cold room for storing your canned goods. (id:51532)
Tags
| Property Summary |
|---|
| Building |
|---|
| Level | Rooms | Dimensions |
|---|---|---|
| Basement | Bedroom 3 | 4.22 m x 3.65 m |
| Bedroom 4 | 4.23 m x 3.61 m | |
| Bathroom | 2.42 m x 2.73 m | |
| Recreational, Games room | 4 m x 5.85 m | |
| Main level | Dining room | 5.36 m x 4.04 m |
| Kitchen | 4.07 m x 3.77 m | |
| Living room | 4.07 m x 5.55 m | |
| Bathroom | 2.3 m x 3.68 m | |
| Bathroom | 2.03 m x 3.69 m | |
| Primary Bedroom | 3.68 m x 4.85 m | |
| Bedroom 2 | 3.46 m x 3.69 m | |
| Eating area | 4.07 m x 2.41 m |
| Features | |||||
|---|---|---|---|---|---|
| Cul-de-sac | Attached Garage | Central air conditioning | |||









































