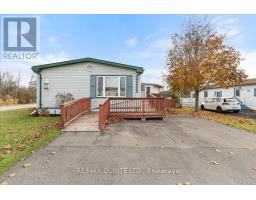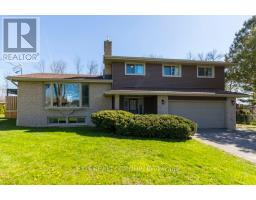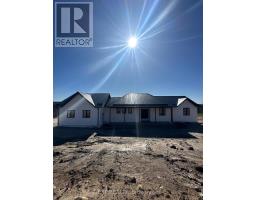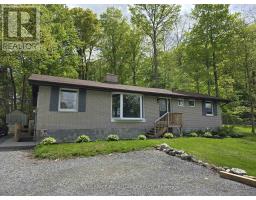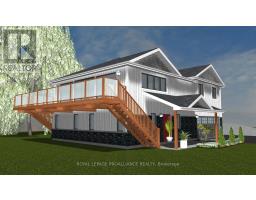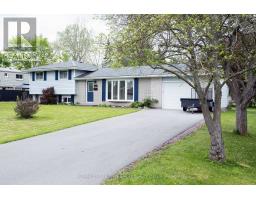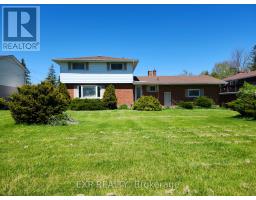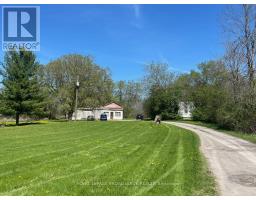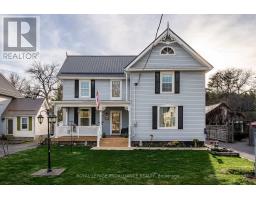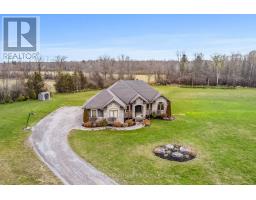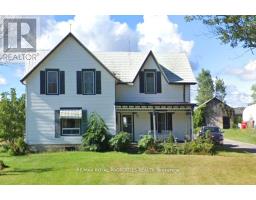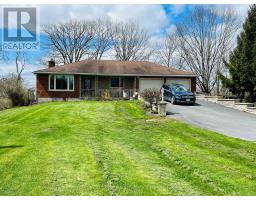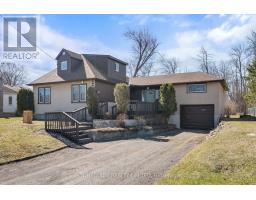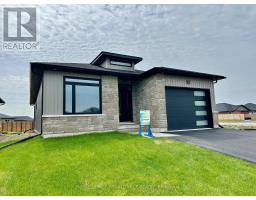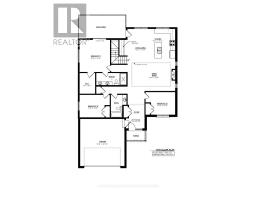91 BARLEY Road Ameliasburg Ward, Belleville, Ontario, CA
Address: 91 BARLEY Road, Belleville, Ontario
Summary Report Property
- MKT ID40581292
- Building TypeHouse
- Property TypeSingle Family
- StatusBuy
- Added2 weeks ago
- Bedrooms3
- Bathrooms2
- Area2809 sq. ft.
- DirectionNo Data
- Added On01 May 2024
Property Overview
Welcome to Prince Edward County, know as one of Ontario's most sought after summer destinations, featuring world class wineries, farm to table culinary fare, beautiful sand beaches, boutique accommodations, and camping sites. 91 Barley Road is awaiting new owners who are eager to renovate and take the home to its next level. This solidly built cape code style home offers lots of space for the growing family, situated on an idyllic half acre lot. The features it offers can only enhance your renovation ideas. Hardwood floors in the hallways, living and dining rooms. Solid wood staircase, natural wood wainscotting in dining room, hallways & staircase, 2 wood burning fireplaces, ensuite potential, spacious principle rooms, workshop, walkout to double garage, concrete deck (ideal for future screened in summer dinners), generator, steel roof and some new windows. 10 minutes to Belleville, 27 minutes to Picton. It's time to renovate your future! (id:51532)
Tags
| Property Summary |
|---|
| Building |
|---|
| Land |
|---|
| Level | Rooms | Dimensions |
|---|---|---|
| Second level | Laundry room | 9'10'' x 8'7'' |
| 4pc Bathroom | 8'5'' x 8'1'' | |
| Bedroom | 13'9'' x 11'11'' | |
| Bedroom | 17'10'' x 13'10'' | |
| Primary Bedroom | 17'4'' x 13'5'' | |
| Lower level | Workshop | 16'0'' x 12'10'' |
| Recreation room | 20'6'' x 19'8'' | |
| Main level | 2pc Bathroom | 6'7'' x 4'11'' |
| Family room | 16'11'' x 13'10'' | |
| Kitchen | 15'7'' x 14'11'' | |
| Dining room | 12'10'' x 10'11'' | |
| Living room | 20'6'' x 13'0'' |
| Features | |||||
|---|---|---|---|---|---|
| Visual exposure | Crushed stone driveway | Country residential | |||
| Automatic Garage Door Opener | Attached Garage | Central Vacuum | |||
| Dishwasher | Dryer | Freezer | |||
| Microwave | Oven - Built-In | Refrigerator | |||
| Stove | Water softener | Washer | |||
| Window Coverings | Garage door opener | Wall unit | |||




















































