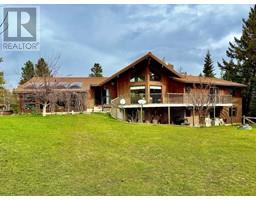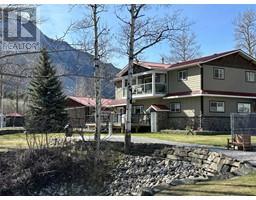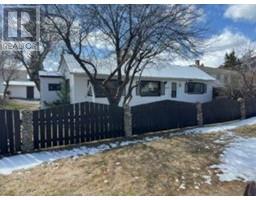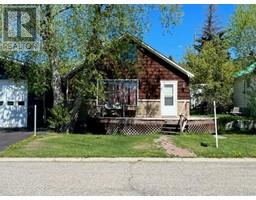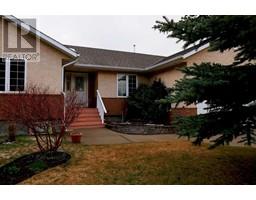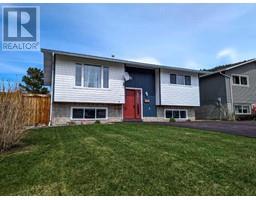2402 210 Street, Bellevue, Alberta, CA
Address: 2402 210 Street, Bellevue, Alberta
Summary Report Property
- MKT IDA2130510
- Building TypeHouse
- Property TypeSingle Family
- StatusBuy
- Added1 weeks ago
- Bedrooms3
- Bathrooms2
- Area1747 sq. ft.
- DirectionNo Data
- Added On09 May 2024
Property Overview
Discover the allure of 2402 210 Street, Bellevue—a charming 3 bed, 2 bath retreat nestled in the heart of Crowsnest Pass on a large corner lot. This unique property boasts vintage charm, timeless character, modern comfort, and a picturesque landscape. The main level welcomes you with a bright and airy living room, perfect for intimate gatherings or unwinding after a long day. The adjacent kitchen is a chef's dream, equipped with modern appliances, ample counter space, and a convenient layout for culinary adventures. Upstairs, find spacious bedrooms, one with a walk in closet, and one with a walkout rooftop patio—a perfect spot to enjoy panoramic views of the surrounding beauty. Outside, a detached double car garage provides secure parking and additional workshop space—a practical complement to the property's functionality and convenience. Don't miss this rare opportunity to own a piece of history and make your mark in the charming Crowsnest Pass. Call your favourite REALTOR® and schedule a private showing!! (id:51532)
Tags
| Property Summary |
|---|
| Building |
|---|
| Land |
|---|
| Level | Rooms | Dimensions |
|---|---|---|
| Second level | Bedroom | 14.83 Ft x 12.33 Ft |
| Bedroom | 14.92 Ft x 12.33 Ft | |
| Basement | 3pc Bathroom | 10.67 Ft x 7.83 Ft |
| Family room | 23.25 Ft x 7.75 Ft | |
| Recreational, Games room | 19.83 Ft x 7.75 Ft | |
| Storage | 17.17 Ft x 11.08 Ft | |
| Furnace | 15.00 Ft x 9.42 Ft | |
| Main level | 3pc Bathroom | 8.25 Ft x 7.25 Ft |
| Dining room | 14.25 Ft x 12.08 Ft | |
| Kitchen | 16.67 Ft x 11.50 Ft | |
| Foyer | 9.92 Ft x 15.00 Ft | |
| Living room | 14.25 Ft x 17.17 Ft | |
| Primary Bedroom | 12.42 Ft x 17.00 Ft |
| Features | |||||
|---|---|---|---|---|---|
| Treed | See remarks | Back lane | |||
| PVC window | Closet Organizers | Level | |||
| Detached Garage(2) | Other | Refrigerator | |||
| Dishwasher | Stove | Range | |||
| Microwave | Hood Fan | Window Coverings | |||
| Washer & Dryer | None | ||||

































