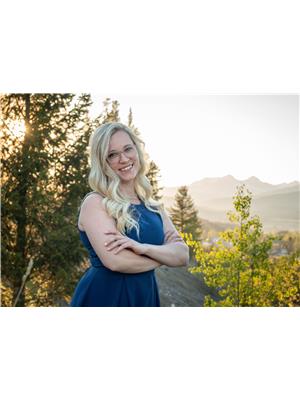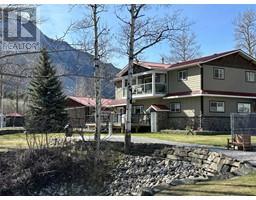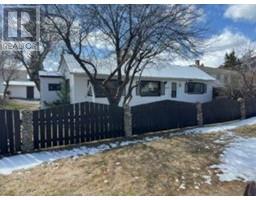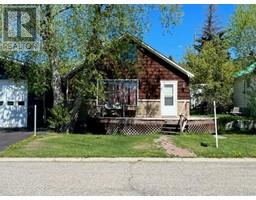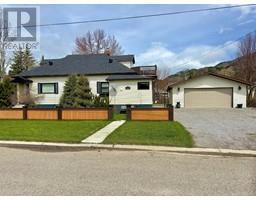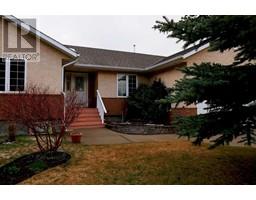3034 222, Bellevue, Alberta, CA
Address: 3034 222, Bellevue, Alberta
Summary Report Property
- MKT IDA2106586
- Building TypeHouse
- Property TypeSingle Family
- StatusBuy
- Added13 weeks ago
- Bedrooms4
- Bathrooms2
- Area930 sq. ft.
- DirectionNo Data
- Added On08 Feb 2024
Property Overview
Nestled in the desirable location of Bellevue, this meticulously maintained residence presents a rare opportunity for homebuyers seeking both elegance and functionality. With its sunny location and a host of exceptional features, this property is one you don't want to miss!Upon entering, guests are greeted by the stunning allure of gleaming hardwood floors that span the main floor, reflecting an abundance of natural light that streams through expansive windows. The main level of this bi-level home has been beautifully renovated, boasting a seamless fusion of modern design and timeless charm.The heart of the home unfolds in the beautifully renovated main floor, where a spacious layout offers an inviting ambiance for both entertaining and relaxation. The well-appointed kitchen, adorned with sleek cabinetry, serves as a culinary haven for the aspiring chef or seasoned entertainer alike.With four bedrooms generously spread across the home, including a master suite that exudes tranquility and comfort, there is ample space to accommodate the needs of a growing family. With two bathrooms, this home offers convenience for a busy family.Descending to the finished basement, a versatile living space awaits, complemented by another renovated bathroom. This lower level provides an ideal retreat for family gatherings, recreational activities, or simply unwinding after a long day.Step outside to discover the enchanting outdoor oasis, complete with a fully fenced yard, deck, and garage, offering a private sanctuary for outdoor enjoyment and entertaining. The rubber driveway provides both durability and aesthetic appeal, enhancing the overall curb appeal of the property.This residence embodies the epitome of modern family living in Bellevue with comfort, convenience, and style. (id:51532)
Tags
| Property Summary |
|---|
| Building |
|---|
| Land |
|---|
| Level | Rooms | Dimensions |
|---|---|---|
| Basement | Den | 10.58 Ft x 24.00 Ft |
| 4pc Bathroom | 7.00 Ft x 4.92 Ft | |
| Bedroom | 10.33 Ft x 10.50 Ft | |
| Bedroom | 10.33 Ft x 10.17 Ft | |
| Furnace | 10.67 Ft x 5.83 Ft | |
| Main level | Living room | 13.33 Ft x 16.42 Ft |
| Other | 16.25 Ft x 10.42 Ft | |
| 4pc Bathroom | 7.50 Ft x 7.25 Ft | |
| Primary Bedroom | 12.92 Ft x 11.33 Ft | |
| Bedroom | 10.42 Ft x 10.83 Ft |
| Features | |||||
|---|---|---|---|---|---|
| Back lane | PVC window | Level | |||
| Other | Parking Pad | Detached Garage(1) | |||
| Washer | Refrigerator | Range - Electric | |||
| Dishwasher | Dryer | Microwave Range Hood Combo | |||
| None | |||||


















































