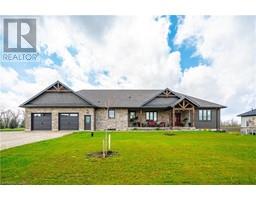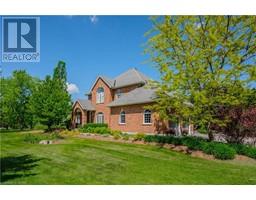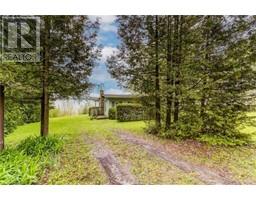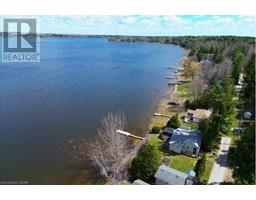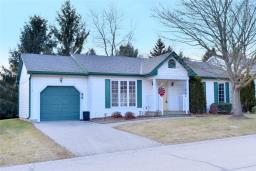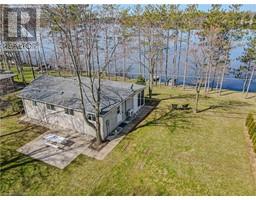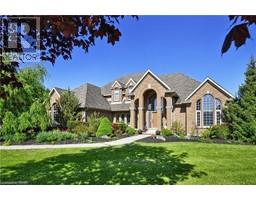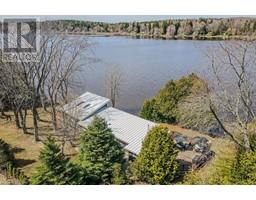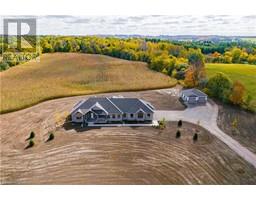22 THIRD LINE Road 55 - Belwood, Belwood, Ontario, CA
Address: 22 THIRD LINE Road, Belwood, Ontario
Summary Report Property
- MKT ID40586351
- Building TypeHouse
- Property TypeSingle Family
- StatusBuy
- Added2 weeks ago
- Bedrooms4
- Bathrooms2
- Area1488 sq. ft.
- DirectionNo Data
- Added On10 May 2024
Property Overview
22 Third Line Road is located on Belwood Lake and all it has to offer! Convenient and peaceful are words that come to mind. This beautiful cottage built in 2016 to R2000 standards with Hardy board exterior, covered porch with lake views and large dock to park your boats and toys. It has all the modern amenities your would expect for today's cottage life including high fiber internet, 2 pc + 3 pc bathrooms and open concept living space. Convenient mudroom with laundry area, living room/dining area with wood floors and woods accents adding charm and character. Kitchen with island and farmhouse sink. Enjoy some quiet time in the beautiful family room with lake views. Four bedrooms, perfect for your family or maybe even a guest or sleepover in the loft. Two heat pumps for heating and cooling, an auxiliary propane fireplace and propane hook up for the BBQ. Outside you will find an expansive lot with separate two bedroom bunk house, secluded tree house, fire pit, plenty of parking and shed. You won't believe the convenience of having your cottage on Belwood lake, an hour to Peasron, 25 mins to Guelph and minutes to Fergus/Elora where you will find all the amenities you need, including pubs, restaurants and groceries. Make memories this summer on Belwood Lake! (id:51532)
Tags
| Property Summary |
|---|
| Building |
|---|
| Land |
|---|
| Level | Rooms | Dimensions |
|---|---|---|
| Second level | Bedroom | 13'9'' x 11'8'' |
| Main level | Mud room | 16'4'' x 6'8'' |
| Bedroom | 8'10'' x 7'8'' | |
| Primary Bedroom | 10'3'' x 9'8'' | |
| Bedroom | 10'0'' x 8'7'' | |
| 2pc Bathroom | Measurements not available | |
| 3pc Bathroom | Measurements not available | |
| Family room | 21'3'' x 11'5'' | |
| Kitchen | 15'5'' x 12'7'' | |
| Living room | 15'1'' x 13'0'' |
| Features | |||||
|---|---|---|---|---|---|
| Cul-de-sac | Southern exposure | Crushed stone driveway | |||
| Country residential | Recreational | Dishwasher | |||
| Dryer | Refrigerator | Water softener | |||
| Washer | Central air conditioning | Ductless | |||















































