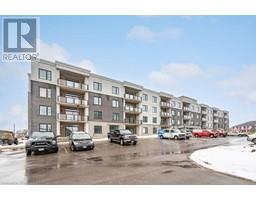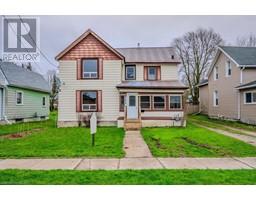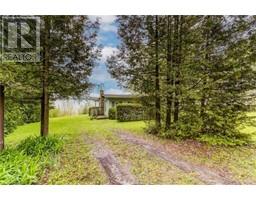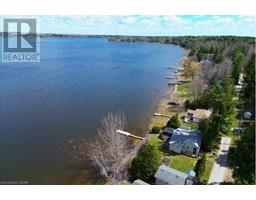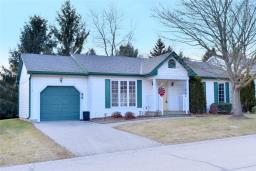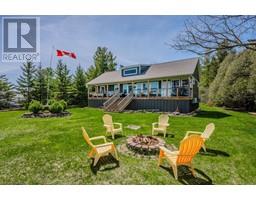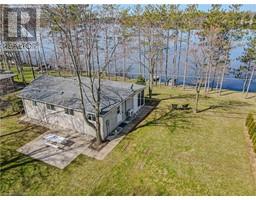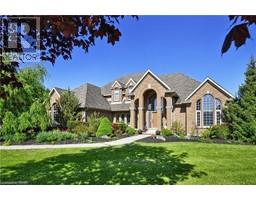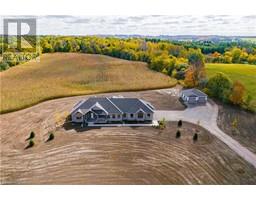621 SIXTH Street 55 - Belwood, Belwood, Ontario, CA
Address: 621 SIXTH Street, Belwood, Ontario
2 Beds2 Baths1085 sqftStatus: Buy Views : 595
Price
$639,000
Summary Report Property
- MKT ID40573374
- Building TypeHouse
- Property TypeSingle Family
- StatusBuy
- Added4 weeks ago
- Bedrooms2
- Bathrooms2
- Area1085 sq. ft.
- DirectionNo Data
- Added On09 May 2024
Property Overview
Recently renovated Belwood Lake cottage sits on a large secluded lot on a quiet street overlooking Belwood Lake. Cottage has been renovated in such a manner that the majority of the windows overlook the Lake and capture the glorious sunsets. Some of the renovations over the past 4 years include new flooring, metal roof and the addition of an airy sunroom. The large lot abuts conservation lands, one neighbours cottage and is located near trails and accessed off of a quiet street with only 3 properties. This cottage offers a 19'x17' sunroom (2022), 18' x 15' living room, large deck, 2 bedrooms and more. All located within easy commuting distance to Orangeville, Brampton, Kitchener Waterloo and Guelph. (id:51532)
Tags
| Property Summary |
|---|
Property Type
Single Family
Building Type
House
Storeys
1
Square Footage
1085.0000
Subdivision Name
55 - Belwood
Title
Leasehold
Land Size
under 1/2 acre
Built in
1950
| Building |
|---|
Bedrooms
Above Grade
2
Bathrooms
Total
2
Partial
2
Interior Features
Appliances Included
Refrigerator, Stove
Basement Type
Crawl space (Unfinished)
Building Features
Features
Backs on greenbelt, Conservation/green belt, Skylight, Country residential
Style
Detached
Architecture Style
Bungalow
Square Footage
1085.0000
Rental Equipment
None
Structures
Shed
Heating & Cooling
Cooling
Central air conditioning
Heating Type
Forced air, Stove, Heat Pump
Utilities
Utility Type
Electricity(Available)
Utility Sewer
Holding Tank
Water
Shared Well
Exterior Features
Exterior Finish
Vinyl siding
Neighbourhood Features
Community Features
Quiet Area
Parking
Total Parking Spaces
4
| Land |
|---|
Other Property Information
Zoning Description
CA
| Level | Rooms | Dimensions |
|---|---|---|
| Main level | Bedroom | 8'6'' x 8'5'' |
| Bedroom | 8'11'' x 8'5'' | |
| 1pc Bathroom | Measurements not available | |
| 2pc Bathroom | Measurements not available | |
| Sunroom | 19'8'' x 17'6'' | |
| Kitchen | 11'11'' x 7'4'' | |
| Dinette | 7'4'' x 7'0'' | |
| Living room | 18'2'' x 15'0'' | |
| Family room | 11'4'' x 6'7'' |
| Features | |||||
|---|---|---|---|---|---|
| Backs on greenbelt | Conservation/green belt | Skylight | |||
| Country residential | Refrigerator | Stove | |||
| Central air conditioning | |||||




















































