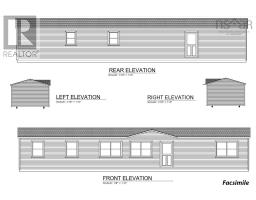13 Retson Drive, Bible Hill, Bible Hill, Nova Scotia, CA
Address: 13 Retson Drive, Bible Hill, Bible Hill, Nova Scotia
Summary Report Property
- MKT ID202513350
- Building TypeHouse
- Property TypeSingle Family
- StatusBuy
- Added1 days ago
- Bedrooms4
- Bathrooms2
- Area1695 sq. ft.
- DirectionNo Data
- Added On16 Jun 2025
Property Overview
Here it is, the amazing family home you have been waiting for is now on the market and move in ready. From the moment you approach this property the stunning landscaping will grab your attention, showing how well this property has been maintained with an array of colorful flower gardens and shrubs. Lets step inside and be greeted with a spacious living room on the left complete with an electric insert in the fireplace and a large window letting in lots of light. This level also contains a well set up kitchen, formal dining with patio doors leading to the two level deck overlooking a sun-sational rear yard. I/2 bath and rear entry completes this floor. Up you will find 4 bedrooms and 4pc bath. The basement includes a large L shaped rec room and storage area which includes the laundry. A real bonus with this property includes a wood stove in the rec room, an 11500 kw generator with 40 foot cable wired for outages and electric fireplace insert. Lets not forget about the 1.5 car attached garage and the outside garden shed. This is a dream property in a great location and can be moved into quickly. So why wait, make that appointment call. (id:51532)
Tags
| Property Summary |
|---|
| Building |
|---|
| Level | Rooms | Dimensions |
|---|---|---|
| Second level | Bath (# pieces 1-6) | 4.11 x 7.4 |
| Primary Bedroom | 11.10 x 11.10 | |
| Bedroom | 10.3 x 10.5 | |
| Bedroom | 9.2 x 8.4 | |
| Bedroom | 12.1 x 8.9 | |
| Basement | Recreational, Games room | 22.10 x 10.8 |
| Recreational, Games room | 12 x 10.9 | |
| Lower level | Foyer | 5 x 6 |
| Main level | Living room | 11.7 x 17.5 |
| Dining room | 11 x 9.7 | |
| Kitchen | 11 x 11.6 | |
| Bath (# pieces 1-6) | 5 x 5 |
| Features | |||||
|---|---|---|---|---|---|
| Level | Garage | None | |||
| Range - Electric | Dishwasher | Dryer - Electric | |||
| Washer | Microwave Range Hood Combo | Refrigerator | |||




























