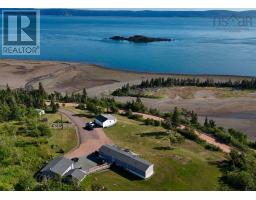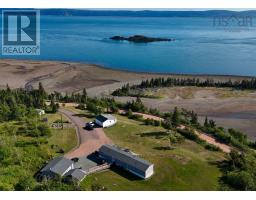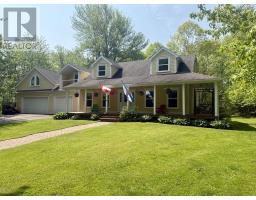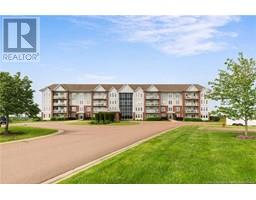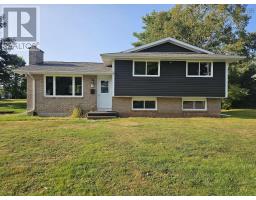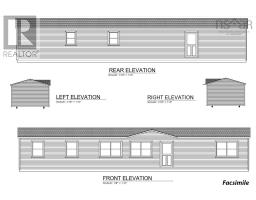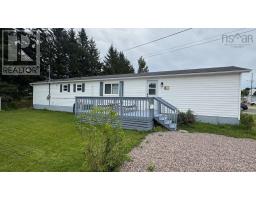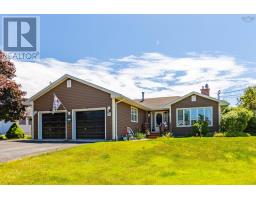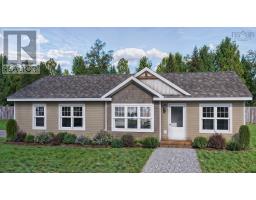20 Kimberley Avenue, Bible Hill, Nova Scotia, CA
Address: 20 Kimberley Avenue, Bible Hill, Nova Scotia
Summary Report Property
- MKT ID202509062
- Building TypeHouse
- Property TypeSingle Family
- StatusBuy
- Added20 weeks ago
- Bedrooms3
- Bathrooms2
- Area1582 sq. ft.
- DirectionNo Data
- Added On28 Apr 2025
Property Overview
Welcome to this beautifully maintained three-bedroom home, a secluded gem located just minutes from town. It is nestled on a quiet dead-end street and is ready for its new owner. The open concept kitchen and dining room create a welcoming atmosphere, ideal for family gatherings and entertaining. The well-designed kitchen features ample cabinets and counter space, combining functionality with style. Step outside through the garden doors from the dining room to a spacious deck, perfect for outdoor relaxation. The living room is a comfortable size including a fireplace with an electric insert adding a cozy touch for evenings spent indoors. The three bedrooms are just a few steps up from the main living area, while a few steps down lead to a generously-sized family room and a laundry room, which includes a convenient half bath. The property also features a carport and a paved driveway that leads to a large detached garage 24x24 with a loft, providing extra storage or workspace. The beautifully landscaped yard, adorned with mature greenery, beautiful perennial gardens enhance the home?s curb appeal and offers a peaceful retreat. This home offers several upgrades for increased comfort and security, including a wired generator hook-up. Below is a summary of the upgrades: ? New laminate flooring in the hallway (2024) ? New water tank (2024) ? Heat pump (2023) ? Oil tank (2022) ? Hot water tank (2021) ? New shingles (2019) ? New siding, windows, doors, and patio (2011) Don?t miss the opportunity to make this stunning property your new home! (id:51532)
Tags
| Property Summary |
|---|
| Building |
|---|
| Level | Rooms | Dimensions |
|---|---|---|
| Second level | Bath (# pieces 1-6) | - |
| Primary Bedroom | 11.7x11.4=jog | |
| Bedroom | 7.8x10.4+jog | |
| Bedroom | 10.4x10 | |
| Lower level | Family room | 13.5x21.3 |
| Bath (# pieces 1-6) | - | |
| Main level | Kitchen | 12.8x11.3 |
| Dining room | 12.8x11.3 | |
| Living room | 11.5x19.6 |
| Features | |||||
|---|---|---|---|---|---|
| Level | Sump Pump | Garage | |||
| Detached Garage | Carport | Stove | |||
| Dishwasher | Dryer | Washer | |||
| Freezer | Microwave | Refrigerator | |||
| Heat Pump | |||||




