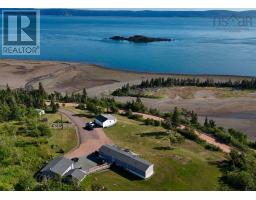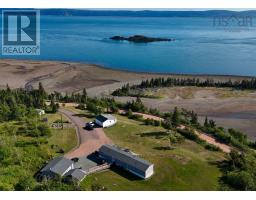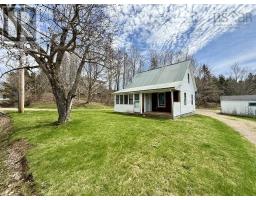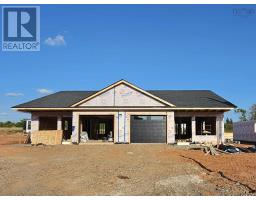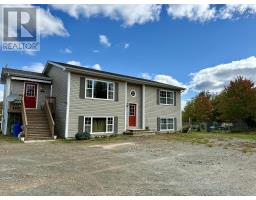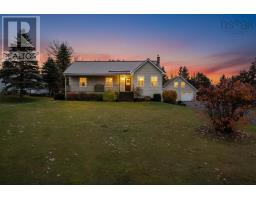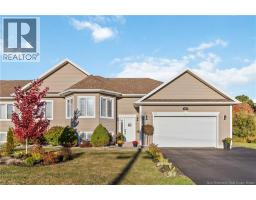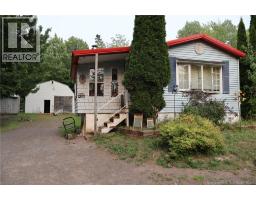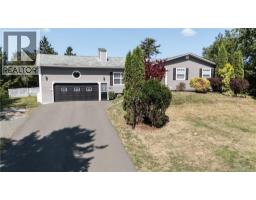185 Royal Oaks Boulevard Unit# 110, Moncton, New Brunswick, CA
Address: 185 Royal Oaks Boulevard Unit# 110, Moncton, New Brunswick
Summary Report Property
- MKT IDNB121173
- Building TypeNo Data
- Property TypeNo Data
- StatusBuy
- Added25 weeks ago
- Bedrooms2
- Bathrooms2
- Area1503 sq. ft.
- DirectionNo Data
- Added On25 Aug 2025
Property Overview
Located on the edge of Royal Oaks Golf Course, this updated 2-bedroom, plus den, condo offers style, space, and simplicity. Step inside to a bright and inviting layout, featuring 9 ft ceilings, large windows, and an open-concept design that brings in great light and views of the course. The kitchen features marble countertops, ceramic backsplash, and ample cabinet space, plus a walk-in pantry with laundry. Hardwood floors lead to the living and dining area, as well as a large private balcony with a glass railing. French doors open to the denperfect for a home office or reading room. Both bedrooms are set apart from the main living space for added privacy. The primary bedroom includes a four-piece ensuite and a large walk-in closet. The second full bathroom is located down the hall, along with a second well-sized bedroom. This professionally managed building is EV-ready and offers underground parking, a storage room, a fitness area, and a spacious common room with a kitchenette for social gatherings. Concrete and steel construction offers peace and quiet. Condo fees include heat, air conditioning, water/sewer, snow removal, garbage, and exterior maintenance . Freshly painted, new lighting, and brand-new flooring throughout. Quick closing available.""Property taxes reflect non-owner occupancyprincipal residence rate would be approximately 50% lower."" (id:51532)
Tags
| Property Summary |
|---|
| Building |
|---|
| Level | Rooms | Dimensions |
|---|---|---|
| Main level | Utility room | 7'0'' x 7'10'' |
| Other | 15'11'' x 6'2'' | |
| 3pc Ensuite bath | 11'5'' x 7'1'' | |
| Bedroom | 16'2'' x 11'11'' | |
| Bedroom | 13'5'' x 10'0'' | |
| 4pc Bathroom | 9'11'' x 5'1'' | |
| Office | 15'10'' x 9'0'' | |
| Living room/Dining room | 23'1'' x 14'5'' | |
| Kitchen | 14'4'' x 9'11'' | |
| Foyer | 10'0'' x 6'0'' |
| Features | |||||
|---|---|---|---|---|---|
| Level lot | Conservation/green belt | Underground | |||
| Central air conditioning | |||||









































