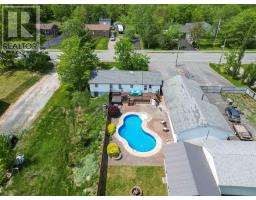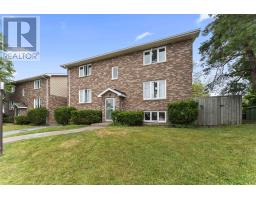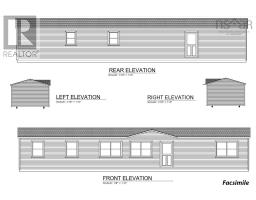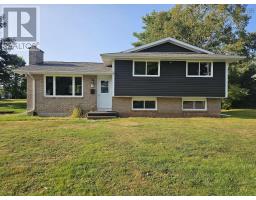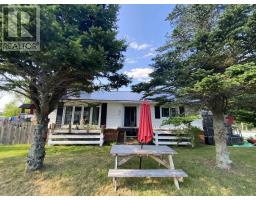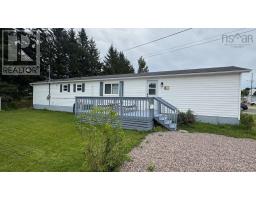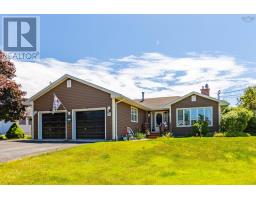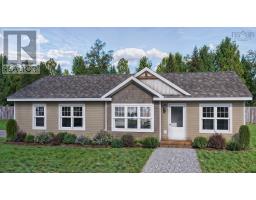27 Somerset Drive, Bible Hill, Nova Scotia, CA
Address: 27 Somerset Drive, Bible Hill, Nova Scotia
Summary Report Property
- MKT ID202519128
- Building TypeHouse
- Property TypeSingle Family
- StatusBuy
- Added1 days ago
- Bedrooms5
- Bathrooms3
- Area3601 sq. ft.
- DirectionNo Data
- Added On30 Sep 2025
Property Overview
Nestled on a beautifully landscaped lot in one of Bible Hills most prestigious subdivisions, this home greets you with impeccable curb appeal featuring low maintenance perennial gardens and a brand new concrete walkway. This sprawling 5 bedroom, 3 bathroom residence impresses from the moment you arrive. Step inside to find a freshly painted interior, all new modern light fixtures, custom blinds and brand new appliances. The thoughtfully designed layout offers a sense of privacy and flow, highlighted by a massive primary suite located in its own wing, complete with a huge walk-in closet and generous ensuite bath with a luxurious soaker tub. Natural light pours into every room, illuminating spacious living areas perfect for both entertaining and everyday living. Enjoy morning coffee or evening gatherings on the beautifully tiered and private back patio, offering a peaceful retreat that backs onto nature. The fully finished walkout basement is ideal for guests, teens, or multi-generational living, featuring 2 additional bedrooms, a full bath and an oversized storage room. Located in a family friendly neighborhood, this home is just minutes from the amenities of the growing town of Truro, offering scenic parks and trail systems including the famous Victoria Park and tidal bore experience. With the regions growing economy and vibrant community life, its the perfect time to settle into a home that truly has it all. (id:51532)
Tags
| Property Summary |
|---|
| Building |
|---|
| Level | Rooms | Dimensions |
|---|---|---|
| Lower level | Recreational, Games room | 31x17 + 19x9 |
| Bedroom | 15.9x12.7 | |
| Bedroom | 12.8x10.8 | |
| Bath (# pieces 1-6) | 8.6x9.6 | |
| Storage | 34 x 13 + jog | |
| Main level | Foyer | 7x5 |
| Living room | 25.1x16.2 | |
| Eat in kitchen | 20x14 + jog | |
| Den | 13x11 | |
| Laundry room | 10.5x6.5 | |
| Primary Bedroom | 18x13 | |
| Ensuite (# pieces 2-6) | 11.4x9.4 | |
| Bedroom | 14.1x9.8 | |
| Bedroom | 12x12 | |
| Bath (# pieces 1-6) | 8.1x5.6 |
| Features | |||||
|---|---|---|---|---|---|
| Garage | Paved Yard | Stove | |||
| Dishwasher | Dryer | Washer | |||
| Microwave Range Hood Combo | Refrigerator | ||||




















































