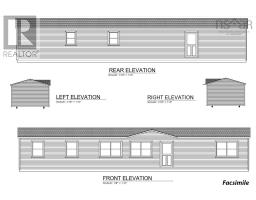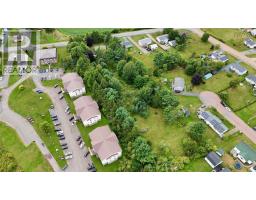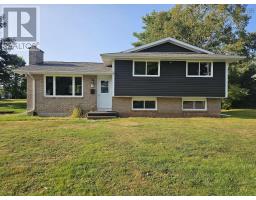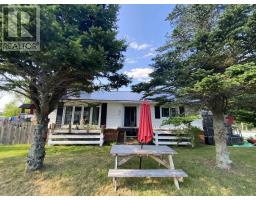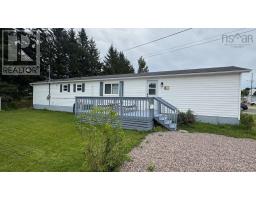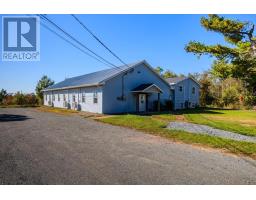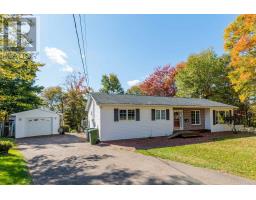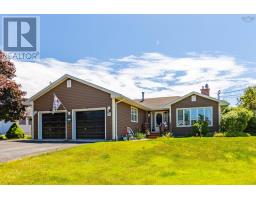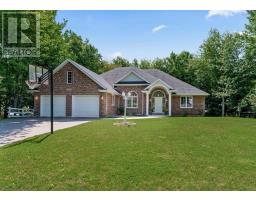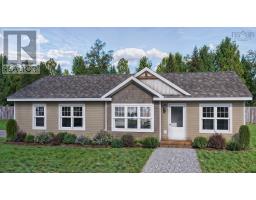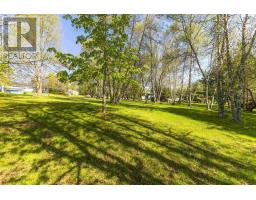337 College Road, Bible Hill, Nova Scotia, CA
Address: 337 College Road, Bible Hill, Nova Scotia
Summary Report Property
- MKT ID202505181
- Building TypeHouse
- Property TypeSingle Family
- StatusBuy
- Added2 weeks ago
- Bedrooms5
- Bathrooms4
- Area4580 sq. ft.
- DirectionNo Data
- Added On03 Oct 2025
Property Overview
Looking for a spacious home? - You found it! This large 5 bedroom, 3.5 bath home in the heart of Bible Hill offers incredible space and versatility for families of all sizes. Featuring multiple living areas, including a sunroom, formal dining room, cozy living room, and a large games room, there is plenty of room to relax and entertain. Notable features include two garages, two driveways, large double lot, fenced side-yard, durable metal roof, and solar panels for energy efficiency. Located just moments away from the Bible Hill Recreation Park, scenic walking trails, and the Dalhousie University Agricultural Campus, this home combines convenience and lifestyle. With its spacious layout, this property provides excellent flexibility to suit your needs - whether you're looking for a family home, a space to accommodate multi-generational living (or Dal students), this is an opportunity for you to own a truly unique property in a great location! (id:51532)
Tags
| Property Summary |
|---|
| Building |
|---|
| Level | Rooms | Dimensions |
|---|---|---|
| Second level | Primary Bedroom | 16.8x12.6 |
| Bedroom | 16.8x12.1 | |
| Bedroom | 12x4x12.5 | |
| Bedroom | 20.3x14.7 | |
| Bedroom | 18.7x10.3 | |
| Ensuite (# pieces 2-6) | 9.0.12x12.2.4 | |
| Ensuite (# pieces 2-6) | 8.1x6.6 | |
| Bath (# pieces 1-6) | 7.11x7 | |
| Basement | Storage | 14.8.4x12x9.9 |
| Storage | 11.2.4x12.8.4 | |
| Storage | 12.9.6x15.3 | |
| Utility room | 15.5.16x13 | |
| Workshop | 13x11.7.2 | |
| Main level | Games room | 14.17x27.1.44 |
| Family room | 15.4x13.5 | |
| Living room | 16.9x21.6 | |
| Dining room | 16.9x15.2 | |
| Kitchen | 15.10x14x5 | |
| Dining nook | 14.5x13.4 | |
| Mud room | 10.8x9.1 | |
| Laundry / Bath | 5.11x9.5 | |
| Bath (# pieces 1-6) | 8.3x5.8 | |
| Other | 8.7.8x9.1.92 (Panrty) | |
| Foyer | 14.2x21.4 |
| Features | |||||
|---|---|---|---|---|---|
| Treed | Garage | Attached Garage | |||
| Detached Garage | Underground | Paved Yard | |||
| Central Vacuum | Cooktop - Electric | Oven - Electric | |||
| Dishwasher | Dryer | Washer | |||
| Refrigerator | Water softener | Walk out | |||
| Heat Pump | |||||

































