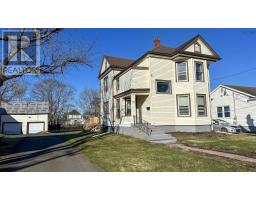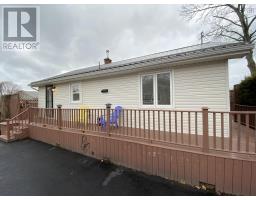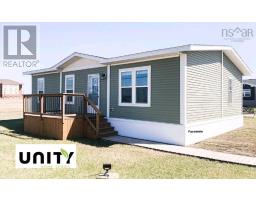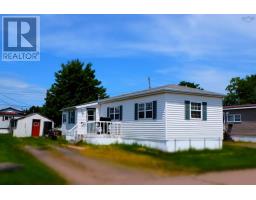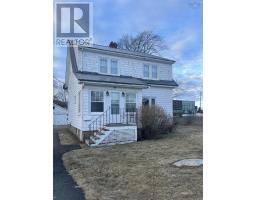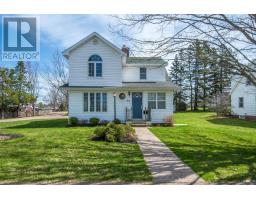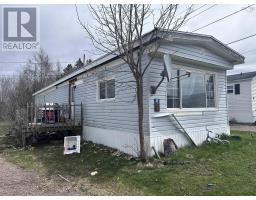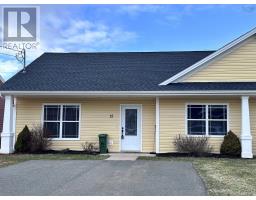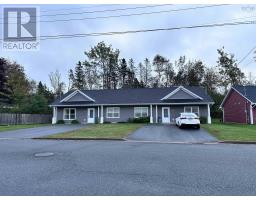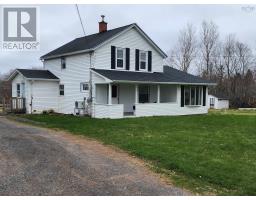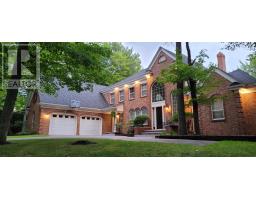53 Farnham Road, Bible Hill, Nova Scotia, CA
Address: 53 Farnham Road, Bible Hill, Nova Scotia
Summary Report Property
- MKT ID202317465
- Building TypeHouse
- Property TypeSingle Family
- StatusBuy
- Added33 weeks ago
- Bedrooms7
- Bathrooms8
- Area5303 sq. ft.
- DirectionNo Data
- Added On22 Sep 2023
Property Overview
Welcome to this century home moments from Truro. This meticulously maintained property offers 5 bedrooms in the main house, all with ensuites, plus a 2-bedroom apartment with a large Great Room. The living room has a fireplace and is flooded with natural light overlooking the back gardens. The kitchen dining area is perfect for large family gatherings and entertaining. The extension built in 2001 offers potential to run a business, or space for one more apartment or more living space for the family! Outside you will find a private garden with a new deck and a stone patio, flower beds and an outdoor pool with view into the countryside. This property is currently being run as a B&B but could easily be lived in as a single-family home or multi-generational. This property is centrally located minutes from downtown Truro, the Dalhousie University Agricultural Campus, the Truro Horse Raceway, 30 minutes from the airport, skiing, Tidal Bore rafting and 1 hour to Dartmouth and Halifax. This home provides a great lifestyle as a single dwelling family home, or you can transform the open space into more units to meet the growing rental demands, or potential student housing. This home is offered fully furnished. (id:51532)
Tags
| Property Summary |
|---|
| Building |
|---|
| Level | Rooms | Dimensions |
|---|---|---|
| Second level | Den | 17.5 x 11 |
| Bedroom | 12.7 x 13.2 | |
| Ensuite (# pieces 2-6) | 8 x 6.3 | |
| Bedroom | 16.1 x 22.2 | |
| Ensuite (# pieces 2-6) | 5.3 x 8.8 | |
| Bedroom | 13.6 x 19.8 | |
| Ensuite (# pieces 2-6) | 8 x 8.5 | |
| Bedroom | 12.11 x 17.1 | |
| Ensuite (# pieces 2-6) | 6.1 x 9.1 | |
| Laundry room | 21.1 x 4.11 | |
| Main level | Primary Bedroom | 22.11 x 27 |
| Ensuite (# pieces 2-6) | 8.8 x 7 | |
| Bedroom | 15.4 x 15 | |
| Bedroom | 15.7 x 15 | |
| Bath (# pieces 1-6) | 5.3 x 5.11 | |
| Bath (# pieces 1-6) | 6 x 6.1 | |
| Kitchen | 12 x 10.7 | |
| Dining nook | 11.4 x 10.11 | |
| Dining room | 16.4 x 11.7 | |
| Den | 6.4 x 11.7 | |
| Foyer | 5.5 x 7.8 | |
| Living room | 21.6 x 16.6 | |
| Great room | 35.6 x 18.2 | |
| Eat in kitchen | 25.5 x 11 | |
| Bath (# pieces 1-6) | 6.1 x 6.2 | |
| Storage | 10.8 x 14.2 | |
| Foyer | 12.8 x 6.6 | |
| Family room | 20.2 x 15.8 |
| Features | |||||
|---|---|---|---|---|---|
| Carport | Gravel | Oven - Electric | |||
| Dishwasher | Dryer | Washer | |||
| Refrigerator | Heat Pump | ||||



















































