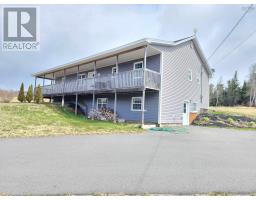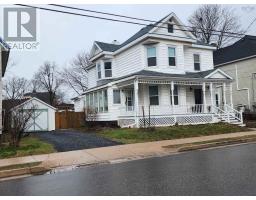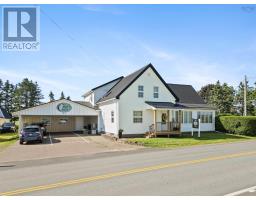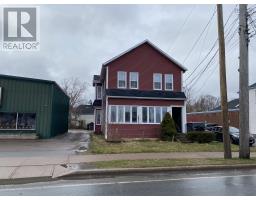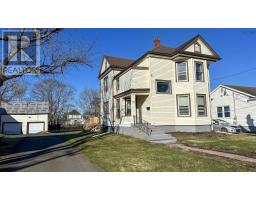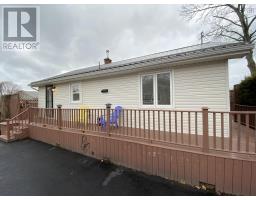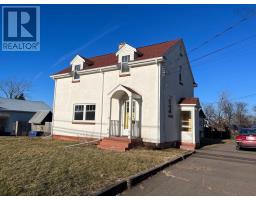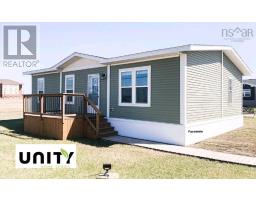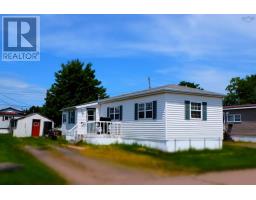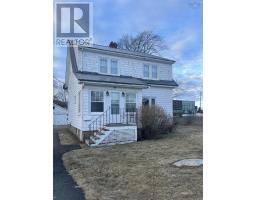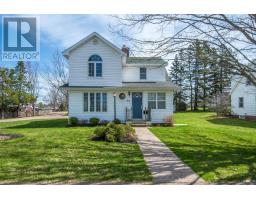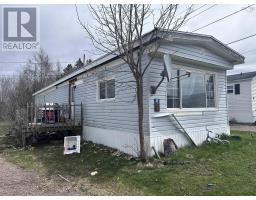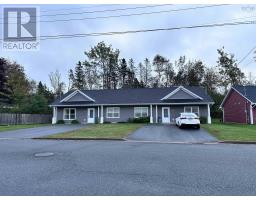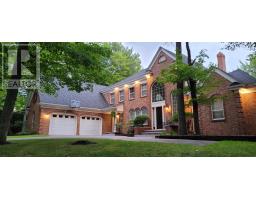712 College Road, Bible Hill, Nova Scotia, CA
Address: 712 College Road, Bible Hill, Nova Scotia
Summary Report Property
- MKT ID202409012
- Building TypeHouse
- Property TypeSingle Family
- StatusBuy
- Added2 weeks ago
- Bedrooms3
- Bathrooms2
- Area2339 sq. ft.
- DirectionNo Data
- Added On02 May 2024
Property Overview
This Country Homestead, located in the heart of Bible Hill close to Dal AC is a rare find! Offering 3 bedrooms, 2 full baths, main floor laundry plus a partially finished basement with walk out. The spacious kitchen features lots of cabinets, a convenient center island with patio doors leading to the 22 x 10 back deck plus the perfect seating area for relaxing. The spacious dining room, ideal for large family gatherings is open to the sun filled living room. Upstairs you will find the expansive Primary bedroom (that was 2 bedrooms) plus another 2 bedrooms close by and full bath. The basement is partially finished adding even more space for your family to enjoy, with a large rec room and games room with custom bar. There is a work shop and large storage room too. Oil furnace plus 2 ductless heat pumps. Lots of upgrades including new furnace (2020), roof shingles (2020) fiberglass oil tank and more. Come and take a look, you will be glad that you did. (id:51532)
Tags
| Property Summary |
|---|
| Building |
|---|
| Level | Rooms | Dimensions |
|---|---|---|
| Second level | Primary Bedroom | 17.6 x 11.6 |
| Bedroom | 9.2 x 9 | |
| Bedroom | 9.3 x 9.3-jog | |
| Bath (# pieces 1-6) | 3 pce | |
| Basement | Recreational, Games room | 20.9 x 11 |
| Games room | 11 x 9.4 | |
| Workshop | 11.5 x 10.11 | |
| Storage | Room 10 x 8.10 | |
| Main level | Mud room | 7 x 9 |
| Kitchen | 21 x 12.8 | |
| Dining room | 14 x 11.10 | |
| Laundry room | 6 x 3 | |
| Living room | 21.2 x 10.8 | |
| Foyer | 12 x 7-jog | |
| Bath (# pieces 1-6) | 4pce |
| Features | |||||
|---|---|---|---|---|---|
| Level | Garage | Detached Garage | |||
| Gravel | Parking Space(s) | Cooktop - Electric | |||
| Oven - Electric | Dishwasher | Dryer | |||
| Washer | Refrigerator | Walk out | |||
| Heat Pump | |||||




























