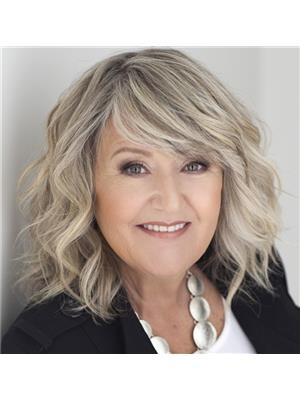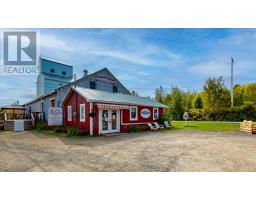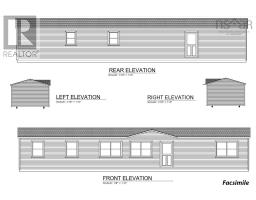7 Thompson Drive, Bible Hill, Nova Scotia, CA
Address: 7 Thompson Drive, Bible Hill, Nova Scotia
4 Beds2 Baths2382 sqftStatus: Buy Views : 607
Price
$344,000
Summary Report Property
- MKT ID202516313
- Building TypeHouse
- Property TypeSingle Family
- StatusBuy
- Added10 hours ago
- Bedrooms4
- Bathrooms2
- Area2382 sq. ft.
- DirectionNo Data
- Added On15 Jul 2025
Property Overview
Get ready to move! This fantastic home offers 4 bedrooms, 2 baths, main floor family room plus a detached garage and so much more. Fantastically updated throughout, it boasts vinyl windows, spacious rooms and a completely finished lower level. The kitchen offers lots of cabinets & large eating area, living room with electric fireplace, 3 bedrooms on the main level and full bath plus a terrific family room with fireplace/wood insert. The lower level features large windows, another full bath, and bedroom along with a great sized rec room, plus it offers its own entrance . Detached garage is wired, yard is landscaped and the driveway is paved. This is the complete package at an affordable price! (id:51532)
Tags
| Property Summary |
|---|
Property Type
Single Family
Building Type
House
Storeys
1
Square Footage
2382 sqft
Community Name
Bible Hill
Title
Freehold
Land Size
0.1837 ac
Built in
1974
Parking Type
Garage,Detached Garage
| Building |
|---|
Bedrooms
Above Grade
3
Below Grade
1
Bathrooms
Total
4
Interior Features
Appliances Included
Stove, Dishwasher, Refrigerator
Flooring
Vinyl Plank
Basement Type
Full (Finished)
Building Features
Features
Level
Foundation Type
Poured Concrete
Style
Detached
Split Level Style
Sidesplit
Square Footage
2382 sqft
Total Finished Area
2382 sqft
Heating & Cooling
Cooling
Heat Pump
Utilities
Utility Sewer
Municipal sewage system
Water
Drilled Well
Exterior Features
Exterior Finish
Vinyl
Neighbourhood Features
Community Features
School Bus
Amenities Nearby
Park, Playground, Shopping, Place of Worship
Parking
Parking Type
Garage,Detached Garage
| Level | Rooms | Dimensions |
|---|---|---|
| Lower level | Bedroom | 11.6 x 11.2 |
| Bath (# pieces 1-6) | 8.5 x 7.11 | |
| Recreational, Games room | 23.5 x 11.6 | |
| Storage | office 18.2 x 0.6 | |
| Laundry room | 11 x 11 | |
| Main level | Kitchen | 10.7 x 8.3 |
| Dining nook | 8.3 x 10.7 | |
| Living room | 14.7 x 12 | |
| Family room | 22 x 14.10 | |
| Bath (# pieces 1-6) | 7 x 7.11 | |
| Primary Bedroom | 12.8 x 11.7-j | |
| Bedroom | 12.8 x 8.2-j | |
| Bedroom | 11.3 x 8 |
| Features | |||||
|---|---|---|---|---|---|
| Level | Garage | Detached Garage | |||
| Stove | Dishwasher | Refrigerator | |||
| Heat Pump | |||||

















































