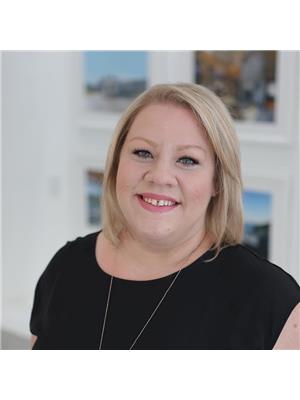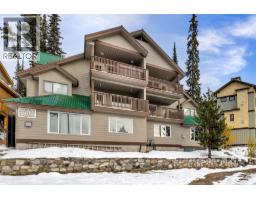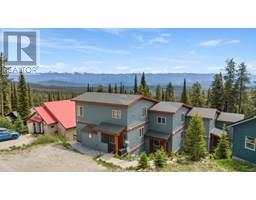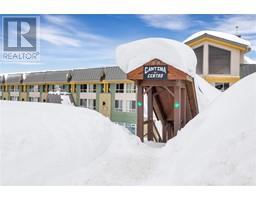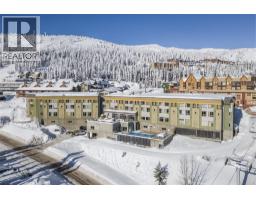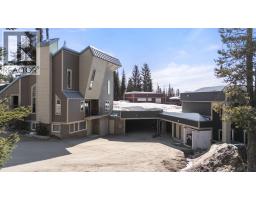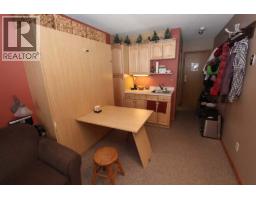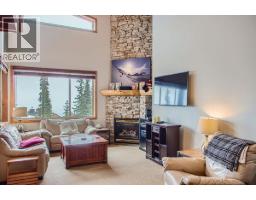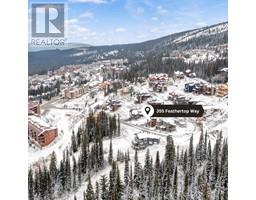5015 Snowbird Way Unit# 16 Big White, Big White, British Columbia, CA
Address: 5015 Snowbird Way Unit# 16, Big White, British Columbia
Summary Report Property
- MKT ID10360578
- Building TypeRow / Townhouse
- Property TypeSingle Family
- StatusBuy
- Added13 hours ago
- Bedrooms2
- Bathrooms2
- Area847 sq. ft.
- DirectionNo Data
- Added On27 Aug 2025
Property Overview
Looking for the ultimate mountain escape and a smart investment? This fully furnished, turnkey 2-bedroom, 2-bathroom townhome is the total package. With approximately $35,000 in seasonal rental income and stunning alpine views, including front-row seats to Big White’s fireworks shows from your brand-new Beachcomber hot tub - this home is ready for you or your guests to enjoy! Inside, rustic charm meets modern style with updated flooring, new lighting, warm wood accents, and an open-concept layout perfect for cozy ski gatherings. The loft-style primary suite offers a private, elevated retreat, while smart features like wireless locks, a smart thermostat, and a full security system make ownership seamless—even from afar. With true ski-in access, secure ski storage, covered parking, no rental restrictions, Airbnb exemption, and pet-friendly rules, this isn’t just a vacation home—it’s a lifestyle and income stream in one. Fully stocked, beautifully furnished, and located in one of Big White’s most desirable spots—this one won’t last. (id:51532)
Tags
| Property Summary |
|---|
| Building |
|---|
| Level | Rooms | Dimensions |
|---|---|---|
| Second level | Living room | 10'3'' x 11'7'' |
| Kitchen | 13'9'' x 8'5'' | |
| Third level | Other | 6'5'' x 9'4'' |
| Full bathroom | 7'0'' x 9'0'' | |
| Primary Bedroom | 11'6'' x 10'7'' | |
| Main level | Full bathroom | 6'10'' x 6'3'' |
| Bedroom | 6'10'' x 12'0'' | |
| Other | 6'6'' x 18'8'' |
| Features | |||||
|---|---|---|---|---|---|
| Additional Parking | Refrigerator | Dishwasher | |||
| Dryer | Range - Electric | Microwave | |||
| Washer | Oven - Built-In | ||||































