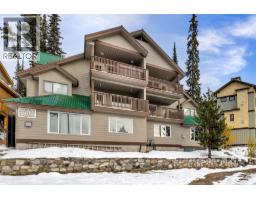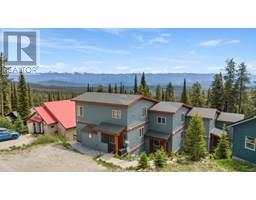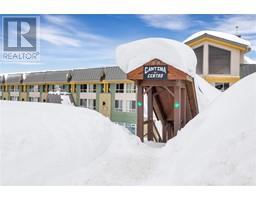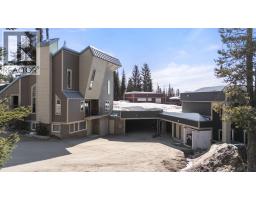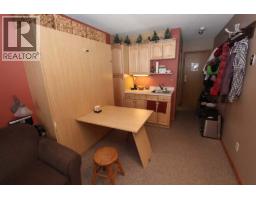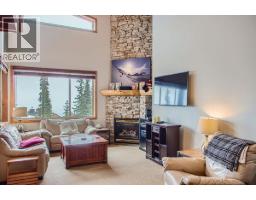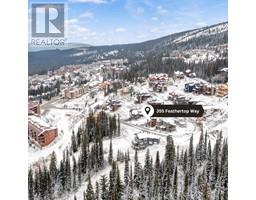5015 Snowbird Way Unit# 3 Big White, Big White, British Columbia, CA
Address: 5015 Snowbird Way Unit# 3, Big White, British Columbia
Summary Report Property
- MKT ID10359719
- Building TypeRow / Townhouse
- Property TypeSingle Family
- StatusBuy
- Added2 days ago
- Bedrooms3
- Bathrooms2
- Area939 sq. ft.
- DirectionNo Data
- Added On21 Aug 2025
Property Overview
Discover your mountain retreat at Big White! Located steps from the Happy Valley Day Lodge with it's amenities and Lara's Gondola, this inviting, move in ready (w/ furnishings), 3-bedroom, 2-bathroom end-unit townhome, built in 2003, flawlessly blends rustic charm and modern comfort. Designed with a ski-lodge feel, the warm cabin vibes begin with its character-rich and inviting exterior which flows perfectly inside, highlighted by carved wood railings and a cozy rock fireplace in the main living area. The open kitchen and living room create a welcoming hub for family and friends to gather after a day on the slopes or trails. Upstairs, you’ll find the primary, with cheater ensuite access to the Full 4 pc bathroom, and second bedroom. While the walk-out basement level offers a private third bedroom, 3-piece bathroom, laundry, storage, and direct access to a lower patio complete with a Hot Tub, your perfect spot to unwind after the days activities! A covered carport right out front of the main entry makes mountain living extra convenient. Big White is more than just a world-class winter destination. In addition to its vibrant local and international ski community, this resort mountain is alive year-round with endless outdoor adventures, including renowned mountain biking and hiking trails. Whether you’re a local seeking a retreat, a nature enthusiast dreaming of a home base in the fresh alpine air, or an investor looking for a versatile property, this townhome checks every box. (id:51532)
Tags
| Property Summary |
|---|
| Building |
|---|
| Level | Rooms | Dimensions |
|---|---|---|
| Second level | Primary Bedroom | 13'5'' x 9'7'' |
| Bedroom | 13'6'' x 9'8'' | |
| 4pc Bathroom | 7'0'' x 4'11'' | |
| Basement | Other | 7'3'' x 7'1'' |
| 3pc Bathroom | 6'9'' x 5'0'' | |
| Bedroom | 6'9'' x 13'7'' | |
| Main level | Kitchen | 10'5'' x 8'9'' |
| Living room | 15'3'' x 12'8'' |
| Features | |||||
|---|---|---|---|---|---|
| One Balcony | See Remarks | Breezeway | |||
| Refrigerator | Dryer | Range - Electric | |||
| Microwave | Washer | Central air conditioning | |||


























































