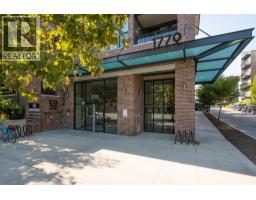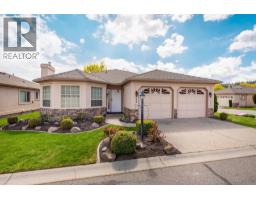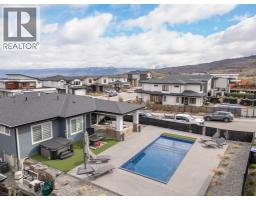2681 Abbott Street Kelowna South, Kelowna, British Columbia, CA
Address: 2681 Abbott Street, Kelowna, British Columbia
Summary Report Property
- MKT ID10364612
- Building TypeHouse
- Property TypeSingle Family
- StatusBuy
- Added7 weeks ago
- Bedrooms3
- Bathrooms3
- Area2152 sq. ft.
- DirectionNo Data
- Added On03 Oct 2025
Property Overview
Investor Alert! This location and a great home footprint allow you to either move in and enjoy the beautiful neighbourhood and surroundings, adding your personal touches & updates over time, or grasp the Prime opportunity unfolding in the highly sought-after Abbott Street corridor—one of the most desirable and vibrant areas in the city. This exceptional property boasts UC5 zoning, offering unmatched development potential with permitted construction of up to 4 stories, including the exciting possibility of rooftop patios. With a generous building envelope of up to 12,000 sq. ft., this is a rare chance to capitalize on one of the city's most flexible and high-value zoning designations. Whether you're envisioning a luxury multi-family development, high-end townhomes, or an iconic mixed-use build, the location and zoning offer limitless residential investment potential. Nestled in a dynamic neighborhood just steps to the lake, beaches, cafes, and cultural attractions, this site offers the perfect blend of urban lifestyle and long-term growth. Buyers are advised to perform their own due diligence with the City to explore all future development possibilities. Don’t miss this golden opportunity to create something remarkable in the heart of the Abbott Street corridor! (id:51532)
Tags
| Property Summary |
|---|
| Building |
|---|
| Land |
|---|
| Level | Rooms | Dimensions |
|---|---|---|
| Second level | Den | 9'7'' x 9'11'' |
| Bedroom | 13'2'' x 9'11'' | |
| 2pc Ensuite bath | 8'4'' x 4'4'' | |
| Primary Bedroom | 13'6'' x 12'3'' | |
| 4pc Bathroom | 8'4'' x 7'7'' | |
| Kitchen | 14'8'' x 10'7'' | |
| Dining room | 9'5'' x 10'7'' | |
| Family room | 36'10'' x 12'6'' | |
| Main level | 3pc Bathroom | 6'5'' x 10'11'' |
| Bedroom | 12'10'' x 12'0'' | |
| Kitchen | 13'6'' x 10'10'' | |
| Foyer | 14'11'' x 8'9'' | |
| Dining room | 17'4'' x 10'5'' | |
| Living room | 17'4'' x 12'0'' |
| Features | |||||
|---|---|---|---|---|---|
| Attached Garage(2) | Refrigerator | Dishwasher | |||
| Range - Electric | Washer/Dryer Stack-Up | Central air conditioning | |||





































































