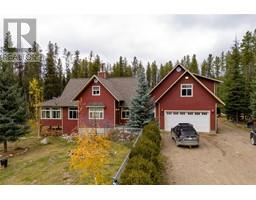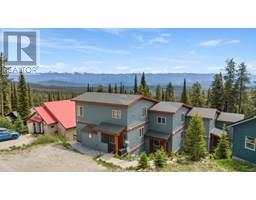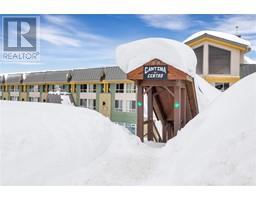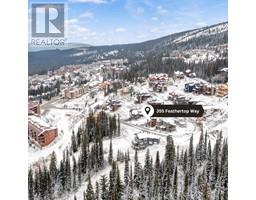5080 Snowbird Way Unit# 109 Big White, Big White, British Columbia, CA
Address: 5080 Snowbird Way Unit# 109, Big White, British Columbia
4 Beds3 Baths1667 sqftStatus: Buy Views : 165
Price
$989,800
Summary Report Property
- MKT ID10352986
- Building TypeRow / Townhouse
- Property TypeSingle Family
- StatusBuy
- Added8 hours ago
- Bedrooms4
- Bathrooms3
- Area1667 sq. ft.
- DirectionNo Data
- Added On09 Jul 2025
Property Overview
BIG VIEWS - HOTTUB - GREAT LOCATION -Located in Happy Valley at Big White. This home is a 4 bedroom, 2.5 bathroom rancher with basement with Single Car Garage (Parking for 3 - 2 outside and 1 in garage). All bedrooms are located in the basement with everyday living on the main floor. Sleeps 12-14 people with no rental restrictions ! The home has In floor heating, a relaxing steam shower, a gorgeous fireplace and the perfect place to sit in your hot tub while over looking the Monashee Mountains with a front row seat to the weekly Big White FIREWORKS show. New carpet, new fridge, new boiler, new washer and dryer, and a 5 year old Hottub fully maintained by Snowy Nights Hottub. GET READY FOR SKI SEASON in your new Chalet! (id:51532)
Tags
| Property Summary |
|---|
Property Type
Single Family
Building Type
Row / Townhouse
Storeys
2
Square Footage
1667 sqft
Community Name
Solitude
Title
Strata
Neighbourhood Name
Big White
Land Size
under 1 acre
Built in
2005
Parking Type
Attached Garage(1)
| Building |
|---|
Bathrooms
Total
4
Partial
1
Interior Features
Appliances Included
Refrigerator, Dishwasher, Dryer, Range - Electric, Microwave, Washer
Flooring
Carpeted, Ceramic Tile, Hardwood
Building Features
Features
One Balcony
Style
Attached
Architecture Style
Ranch
Square Footage
1667 sqft
Fire Protection
Sprinkler System-Fire, Security system, Smoke Detector Only
Heating & Cooling
Heating Type
Baseboard heaters, In Floor Heating, See remarks
Utilities
Utility Sewer
Municipal sewage system
Water
Private Utility
Exterior Features
Exterior Finish
Other
Maintenance or Condo Information
Maintenance Fees
$376.34 Monthly
Maintenance Fees Include
Reserve Fund Contributions, Insurance, Other, See Remarks, Water
Parking
Parking Type
Attached Garage(1)
Total Parking Spaces
3
| Level | Rooms | Dimensions |
|---|---|---|
| Basement | Full bathroom | 4'9'' x 8'3'' |
| Bedroom | 12'6'' x 20'11'' | |
| Bedroom | 9'2'' x 9'6'' | |
| Bedroom | 9'11'' x 12'4'' | |
| 3pc Ensuite bath | 9'2'' x 4'10'' | |
| Primary Bedroom | 12'3'' x 15'1'' | |
| Main level | Living room | 13'1'' x 13'9'' |
| Dining room | 13'1'' x 12'2'' | |
| Kitchen | 9'11'' x 9'6'' | |
| 2pc Bathroom | 5'2'' x 4'9'' | |
| Foyer | 11'4'' x 7'3'' |
| Features | |||||
|---|---|---|---|---|---|
| One Balcony | Attached Garage(1) | Refrigerator | |||
| Dishwasher | Dryer | Range - Electric | |||
| Microwave | Washer | ||||






































