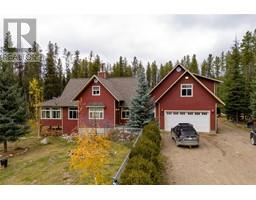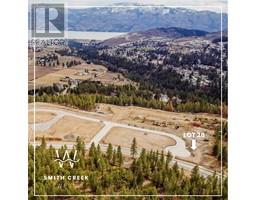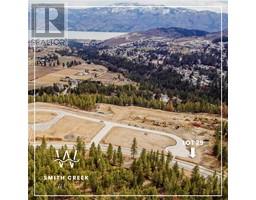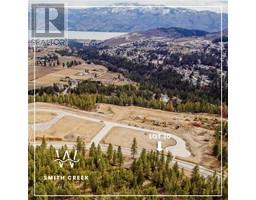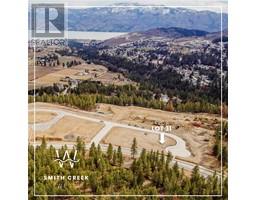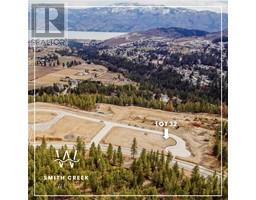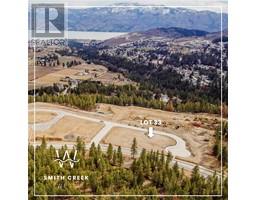3355 McGinnis Road Glenrosa, West Kelowna, British Columbia, CA
Address: 3355 McGinnis Road, West Kelowna, British Columbia
Summary Report Property
- MKT ID10344573
- Building TypeHouse
- Property TypeSingle Family
- StatusBuy
- Added19 hours ago
- Bedrooms4
- Bathrooms4
- Area2227 sq. ft.
- DirectionNo Data
- Added On19 Jun 2025
Property Overview
Discover the perfect blend of luxury and convenience in this beautifully renovated home! Wake up to breathtaking lake views from the covered deck of the main house—your ultimate retreat for relaxation or entertaining. The expansive backyard is a dream, with plenty of space for a pool, sauna, or hot tub, plus ample parking for all your needs. For those with a green thumb, the backyard also features fruit trees and plenty of space to create your dream garden. Inside, the main house has 3 bedrooms and 3 bathrooms, and has been fully updated with modern finishes including updated kitchen and bathrooms, newer windows, siding, roof and a brand new hot water tank. Plus, there’s a private suite with its own entrance, full kitchen, laundry, and separate backyard area—ideal for guests, or extended family. The location couldn’t be more convenient. Just a short drive to Westbank shopping center, and enjoy easy access to public transportation with a bus station nearby. Families will love being minutes away from elementary and middle schools, with a high school opening soon in the area. This peaceful, family-friendly neighborhood offers the perfect mix of tranquility and convenience, with hiking trails at a walking distance and several playgrounds, making it an ideal place to call home. Book your showing today ! (id:51532)
Tags
| Property Summary |
|---|
| Building |
|---|
| Land |
|---|
| Level | Rooms | Dimensions |
|---|---|---|
| Second level | Bedroom | 12'10'' x 8'4'' |
| Bedroom | 13'9'' x 12'3'' | |
| 4pc Bathroom | 5'0'' x 8'7'' | |
| 5pc Ensuite bath | 10'0'' x 11'10'' | |
| Primary Bedroom | 15'1'' x 13'9'' | |
| Lower level | 4pc Bathroom | 5'8'' x 8'0'' |
| Bedroom | 12'4'' x 12'10'' | |
| Living room | 13'4'' x 7'6'' | |
| Kitchen | 11'1'' x 9'6'' | |
| Other | 27'2'' x 6'5'' | |
| Main level | Partial bathroom | 4'10'' x 8'2'' |
| Dining room | 9'6'' x 12'3'' | |
| Living room | 20'5'' x 12'1'' | |
| Kitchen | 19'10'' x 12'3'' |
| Features | |||||
|---|---|---|---|---|---|
| See Remarks | Attached Garage(2) | Refrigerator | |||
| Cooktop | Dishwasher | Microwave | |||
| Washer & Dryer | Oven - Built-In | Central air conditioning | |||











































