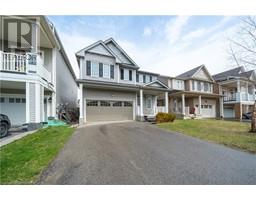158 VOYAGER PASS 532 - Binbrook Municipal, Binbrook, Ontario, CA
Address: 158 VOYAGER PASS, Binbrook, Ontario
4 Beds4 Baths2122 sqftStatus: Buy Views : 146
Price
$1,049,500
Summary Report Property
- MKT ID40712888
- Building TypeHouse
- Property TypeSingle Family
- StatusBuy
- Added6 days ago
- Bedrooms4
- Bathrooms4
- Area2122 sq. ft.
- DirectionNo Data
- Added On26 May 2025
Property Overview
Welcome to your dream home in beautiful Binbrook! This completely updated 4 bedroom, 3.5 bathroom gem has it all. Stunning curb appeal with a refaced exterior featuring stone and stucco, new roof, facia, soffits with pot lights all new windows and doors. Inside, you will find a show stopping kitchen designed with modern finishes and new appliances. Spa like renovated bathrooms, an in-law suite for added space and functionality adding a new washer, dryer and central vacuum make this home truly turn-key. Whether your entertaining indoors or enjoying the peaceful neighborhood outdoors, this home is ready for you to move in and start making memories. Come and fall in love - your new home awaits! (id:51532)
Tags
| Property Summary |
|---|
Property Type
Single Family
Building Type
House
Storeys
2
Square Footage
2122 sqft
Subdivision Name
532 - Binbrook Municipal
Title
Freehold
Land Size
under 1/2 acre
Built in
2007
Parking Type
Attached Garage
| Building |
|---|
Bedrooms
Above Grade
4
Bathrooms
Total
4
Partial
1
Interior Features
Appliances Included
Central Vacuum, Dishwasher, Dryer, Refrigerator, Stove, Water meter, Washer, Microwave Built-in, Window Coverings, Garage door opener
Basement Type
Full (Finished)
Building Features
Features
Southern exposure, Conservation/green belt, Sump Pump, Automatic Garage Door Opener
Foundation Type
Poured Concrete
Style
Detached
Architecture Style
2 Level
Square Footage
2122 sqft
Rental Equipment
Water Heater
Heating & Cooling
Cooling
Central air conditioning
Heating Type
Forced air
Utilities
Utility Sewer
Municipal sewage system
Water
Municipal water
Exterior Features
Exterior Finish
Aluminum siding, Stone, Stucco
Neighbourhood Features
Community Features
School Bus
Amenities Nearby
Golf Nearby, Park, Place of Worship, Playground, Schools, Shopping
Parking
Parking Type
Attached Garage
Total Parking Spaces
4
| Land |
|---|
Other Property Information
Zoning Description
Res.
| Level | Rooms | Dimensions |
|---|---|---|
| Second level | Laundry room | Measurements not available |
| 4pc Bathroom | Measurements not available | |
| Bedroom | 17'0'' x 10'5'' | |
| Bedroom | 10'0'' x 11'0'' | |
| Bedroom | 14'0'' x 11'0'' | |
| Full bathroom | Measurements not available | |
| Primary Bedroom | 20'0'' x 12'0'' | |
| Basement | Recreation room | 22'10'' x 21'9'' |
| 3pc Bathroom | Measurements not available | |
| Main level | 2pc Bathroom | Measurements not available |
| Eat in kitchen | 10' x 11'2'' | |
| Family room | 17'7'' x 11'6'' | |
| Dining room | 12'0'' x 10'4'' |
| Features | |||||
|---|---|---|---|---|---|
| Southern exposure | Conservation/green belt | Sump Pump | |||
| Automatic Garage Door Opener | Attached Garage | Central Vacuum | |||
| Dishwasher | Dryer | Refrigerator | |||
| Stove | Water meter | Washer | |||
| Microwave Built-in | Window Coverings | Garage door opener | |||
| Central air conditioning | |||||

























































