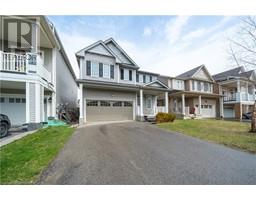205 TANGLEWOOD Drive 532 - Binbrook Municipal, Binbrook, Ontario, CA
Address: 205 TANGLEWOOD Drive, Binbrook, Ontario
3 Beds4 Baths1770 sqftStatus: Buy Views : 136
Price
$705,000
Summary Report Property
- MKT ID40720942
- Building TypeRow / Townhouse
- Property TypeSingle Family
- StatusBuy
- Added5 days ago
- Bedrooms3
- Bathrooms4
- Area1770 sq. ft.
- DirectionNo Data
- Added On26 May 2025
Property Overview
Spacious freehold townhome in desirable Binbrook. Open concept main level with large kitchen, dining room and living room. Patio door access from the living room to the rear yard. The kitchen features rich dark stained cabinets, granite counters and convenient breakfast bar. The living room is inviting with a cozy fireplace and gleaming hardwood floors. The upper level offers 3 bedrooms and 2 bathrooms. The primary bedroom has a private ensuite and a walk in closet. The two additional bedrooms, an office space and a second bathroom complete this level. The basement is fully finished with a rec room and a 3 pce bathroom. (id:51532)
Tags
| Property Summary |
|---|
Property Type
Single Family
Building Type
Row / Townhouse
Storeys
2
Square Footage
1770 sqft
Subdivision Name
532 - Binbrook Municipal
Title
Freehold
Land Size
under 1/2 acre
Parking Type
Attached Garage
| Building |
|---|
Bedrooms
Above Grade
3
Bathrooms
Total
3
Partial
2
Interior Features
Basement Type
Full (Finished)
Building Features
Style
Attached
Architecture Style
2 Level
Square Footage
1770 sqft
Heating & Cooling
Cooling
Central air conditioning
Heating Type
Forced air
Utilities
Utility Sewer
Municipal sewage system
Water
Municipal water
Exterior Features
Exterior Finish
Brick, Stucco, Vinyl siding
Parking
Parking Type
Attached Garage
Total Parking Spaces
2
| Land |
|---|
Other Property Information
Zoning Description
RM2
| Level | Rooms | Dimensions |
|---|---|---|
| Second level | 4pc Bathroom | Measurements not available |
| Bedroom | 11'0'' x 8'9'' | |
| Bedroom | 12'3'' x 10'0'' | |
| 4pc Bathroom | Measurements not available | |
| Primary Bedroom | 17'1'' x 12'9'' | |
| Basement | 2pc Bathroom | Measurements not available |
| Laundry room | Measurements not available | |
| Recreation room | 19' x 12' | |
| Main level | 2pc Bathroom | Measurements not available |
| Family room | 19'0'' x 13'0'' | |
| Eat in kitchen | 19'0'' x 10'3'' | |
| Foyer | Measurements not available |
| Features | |||||
|---|---|---|---|---|---|
| Attached Garage | Central air conditioning | ||||











