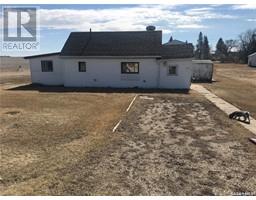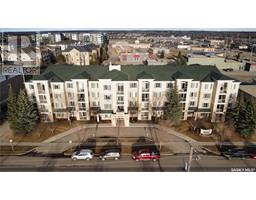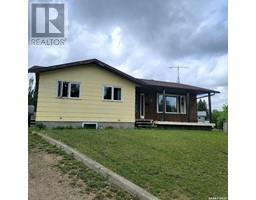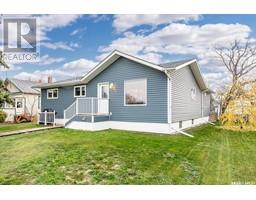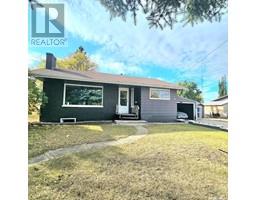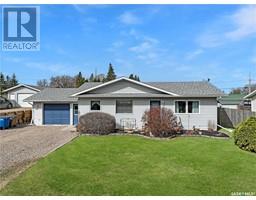11 Maple PLACE, Birch Hills, Saskatchewan, CA
Address: 11 Maple PLACE, Birch Hills, Saskatchewan
Summary Report Property
- MKT IDSK958901
- Building TypeHouse
- Property TypeSingle Family
- StatusBuy
- Added11 weeks ago
- Bedrooms5
- Bathrooms3
- Area1377 sq. ft.
- DirectionNo Data
- Added On13 Feb 2024
Property Overview
Welcome to the beautiful 11 Maple Place in Birch Hills. This home is perfect for a growing family! With this 4-Level split there is a perfect space for everyone. The driveway is paved asphalt leading to the heated double attached garage with plenty of cabinets for storage. Walking into the home you will see the beautiful hickory cabinets in the kitchen with a peninsula for plenty of counter space. The cozy breakfast nook is nice for your morning cup of coffee and with side door access to the backyard. The living room has a nice bay window to let the morning sun in, leading to the dining room with a sliding door that opens to the composite deck, BBQ area, and hot tub. Upstairs is a fully renovated 5-pc bathroom with a jet shower. The master bedroom has a 2-pc ensuite. Upstairs has two more bedrooms. Heading downstairs into the family room has epoxy floors, built-in bookshelves, and a wood fireplace that can heat the whole house! Outside there is a wood shack, shed with composite siding, and a tarp shed. The backyard has a beautiful rock garden and garden boxes. This home is close to Birch Hills School, the football field, tennis courts, skating rink, curling rink, and is only a short 30 min commute to P.A.! Contact today to see this beautiful home! (id:51532)
Tags
| Property Summary |
|---|
| Building |
|---|
| Land |
|---|
| Level | Rooms | Dimensions |
|---|---|---|
| Second level | 5pc Bathroom | Measurements not available |
| Bedroom | 13 ft x 12 ft | |
| Bedroom | 12 ft x 11 ft | |
| Primary Bedroom | 13 ft x Measurements not available | |
| 2pc Bathroom | Measurements not available | |
| Third level | Family room | 24 ft x 13 ft |
| Laundry room | 10 ft x 9 ft | |
| 3pc Bathroom | Measurements not available | |
| Bedroom | 12 ft x 10 ft | |
| Fourth level | Utility room | 11 ft x 9 ft |
| Bedroom | 14 ft x 11 ft | |
| Den | 12 ft x Measurements not available | |
| Storage | Measurements not available | |
| Main level | Living room | 14 ft x Measurements not available |
| Dining room | Measurements not available x 11 ft | |
| Kitchen | 20 ft x 14 ft |
| Features | |||||
|---|---|---|---|---|---|
| Treed | Irregular lot size | Attached Garage | |||
| Heated Garage | Parking Space(s)(4) | Washer | |||
| Refrigerator | Dishwasher | Dryer | |||
| Microwave | Freezer | Garburator | |||
| Window Coverings | Garage door opener remote(s) | Hood Fan | |||
| Storage Shed | Stove | ||||


































