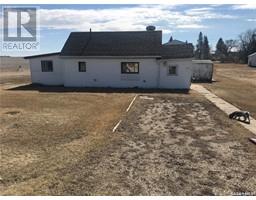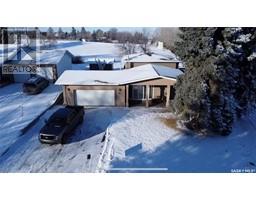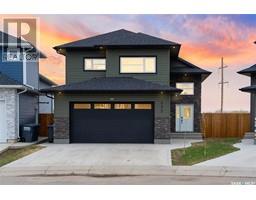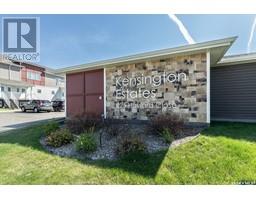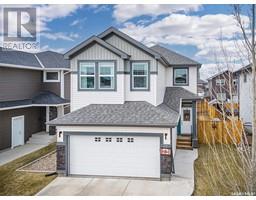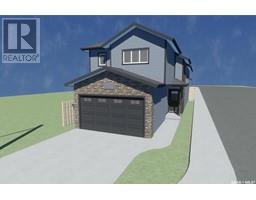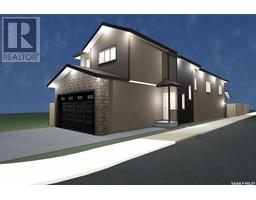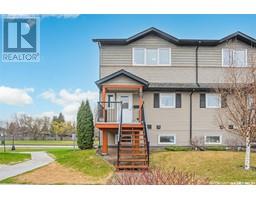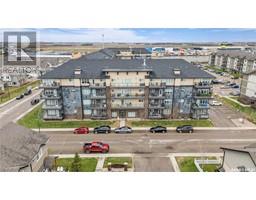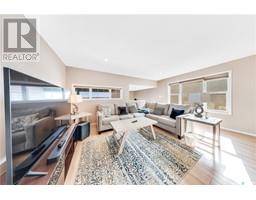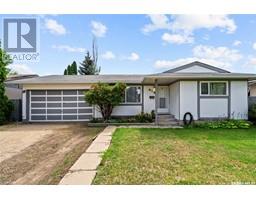109 215 Lowe ROAD University Heights, Saskatoon, Saskatchewan, CA
Address: 109 215 Lowe ROAD, Saskatoon, Saskatchewan
Summary Report Property
- MKT IDSK965538
- Building TypeApartment
- Property TypeSingle Family
- StatusBuy
- Added2 weeks ago
- Bedrooms2
- Bathrooms2
- Area848 sq. ft.
- DirectionNo Data
- Added On02 May 2024
Property Overview
Welcome to the Venetian Place. This 2 bedroom, 2 bathroom apartment on the first floor has an eastern-facing orientation. Step onto your private balcony, complete with a convenient storage unit, where you can enjoy your morning coffee or to unwind after a long day. Inside, the open concept layout is perfect for hosting gatherings. In the classic white kitchen you have plenty of storage space. The primary bedroom features a walk-in closet and a convenient 3-piece ensuite. With in-suite laundry, chores become a breeze. The second bedroom is located right by the 4-piece bathroom. The building has an amenities room, is wheelchair accessible, and has an elevator. Located close to all amenities, this condo offers the best of both worlds – tranquility and convenience. Enjoy leisurely strolls to the nearby soccer centre or forestry farm. For those pursuing higher education or employment opportunities, the university is just a short 7-minute drive away, making commuting a breeze. Contact today to arrange a private showing! (id:51532)
Tags
| Property Summary |
|---|
| Building |
|---|
| Level | Rooms | Dimensions |
|---|---|---|
| Main level | Foyer | 2'11 x 3'4 |
| Kitchen | 11'3 x 13' | |
| Living room | 9'9 x 13'2 | |
| Bedroom | 9'8 x 11'8 | |
| 4pc Bathroom | 4'8 x 8'8 | |
| Primary Bedroom | 10'3 x 12'7 | |
| 3pc Ensuite bath | 7'8 x 5' | |
| Laundry room | Measurements not available |
| Features | |||||
|---|---|---|---|---|---|
| Elevator | Wheelchair access | Balcony | |||
| Surfaced(1) | None | Parking Space(s)(1) | |||
| Washer | Refrigerator | Dishwasher | |||
| Dryer | Window Coverings | Stove | |||
| Wall unit | |||||






























