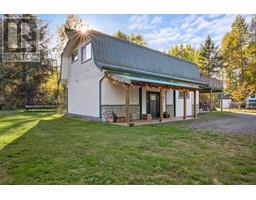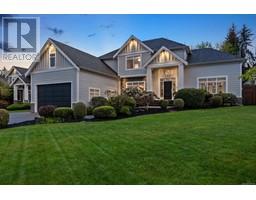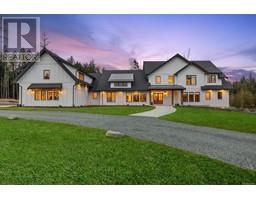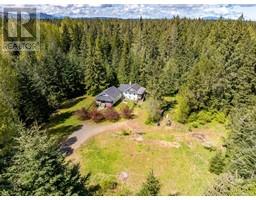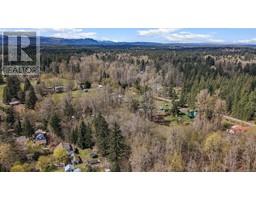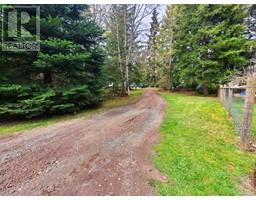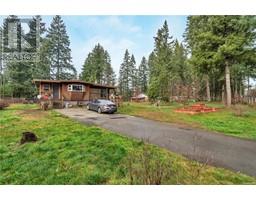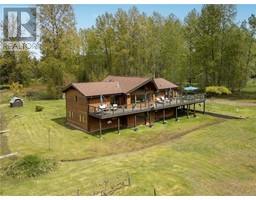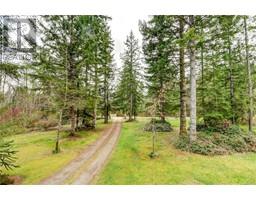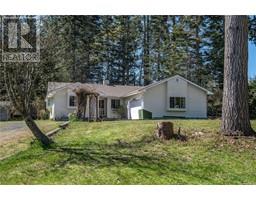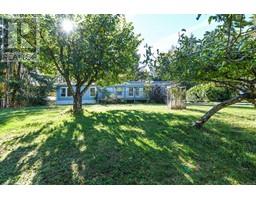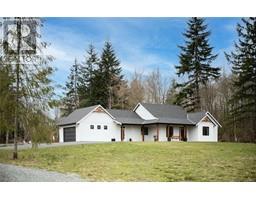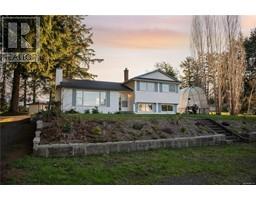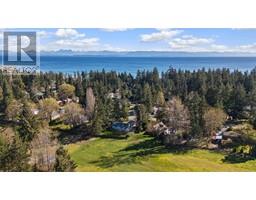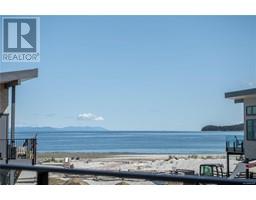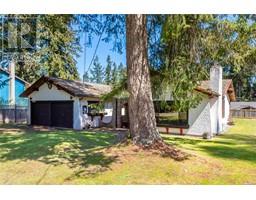9456 Martin Park Dr Merville Black Creek, Black Creek, British Columbia, CA
Address: 9456 Martin Park Dr, Black Creek, British Columbia
Summary Report Property
- MKT ID960372
- Building TypeHouse
- Property TypeSingle Family
- StatusBuy
- Added2 weeks ago
- Bedrooms3
- Bathrooms2
- Area1565 sq. ft.
- DirectionNo Data
- Added On01 May 2024
Property Overview
Once in a lifetime opportunity to acquire this pristinely cared for lakeside rancher. You are greeted by elevated 9' ceilings and an abundance of natural light as soon as you walk into the 1,565 sqft home built in 2019. Functional layout of 3 bedrooms and 2 bathrooms with heated floors, the ensuite including a freestanding tub with calming lake views. Open concept in the living/dining/kitchen space, cozy central woodstove and large windows to accentuate the gorgeous backdrop. Additional features include water filtration system, heated garage, 40 amp electric car charger, outdoor shower, complete RV hookup and plenty of boat and RV parking. Imagine yourself enjoying the tranquility of the property's immaculate gardens from the two covered patios at the front and rear or relax on the sandy beach after a refreshing dip in the lake on a hot summer's day and enjoy the frog symphonies. The property is fully fenced with a separate vegetable garden space, tool shed as well as a detached 19'3x11'3 studio. A great place to be immersed in nature with being 10 minutes from swimming holes and fishing along the Oyster River, many nature trails near, 15 minutes to the ocean and 40 minutes to Mount Washington. Time stands still here, come call it home. (id:51532)
Tags
| Property Summary |
|---|
| Building |
|---|
| Land |
|---|
| Level | Rooms | Dimensions |
|---|---|---|
| Main level | Primary Bedroom | 16'5 x 11'9 |
| Bedroom | 10'1 x 9'6 | |
| Living room | 16'10 x 16'7 | |
| Laundry room | 10'1 x 7'3 | |
| Kitchen | 16'5 x 13'4 | |
| Entrance | 9'11 x 6'5 | |
| Dining room | 12'1 x 12'10 | |
| Bedroom | 10'2 x 13'8 | |
| Ensuite | 10'2 x 6'5 | |
| Bathroom | 10'1 x 5'3 | |
| Other | Studio | 11'3 x 19'3 |
| Workshop | 7'2 x 7'5 |
| Features | |||||
|---|---|---|---|---|---|
| Park setting | Other | Marine Oriented | |||
| None | |||||




















