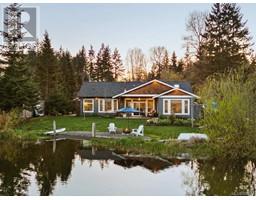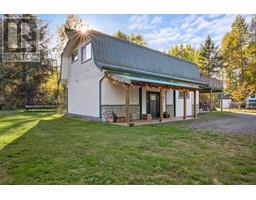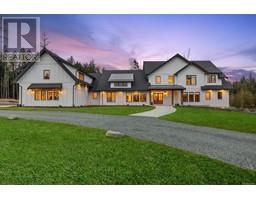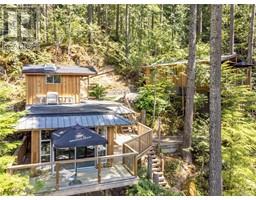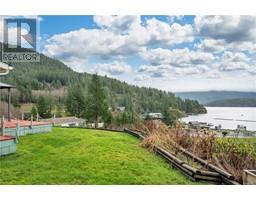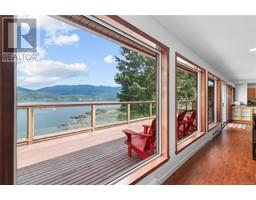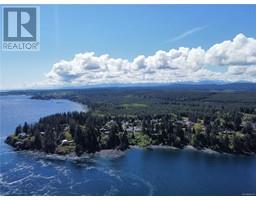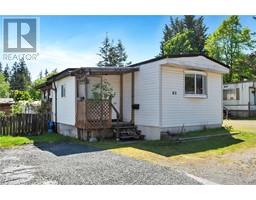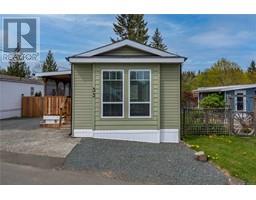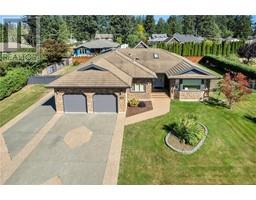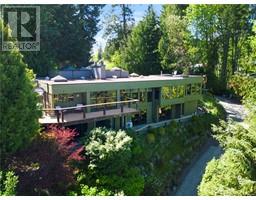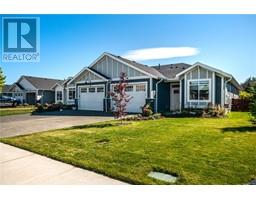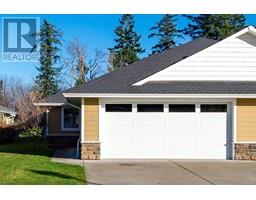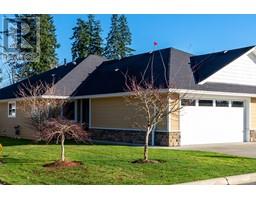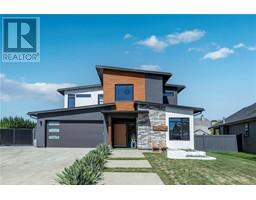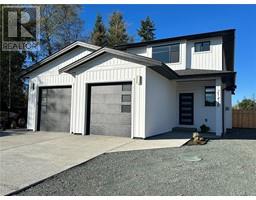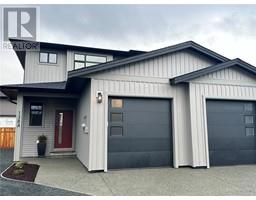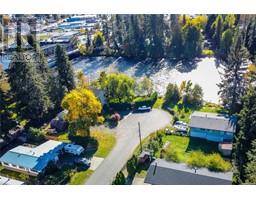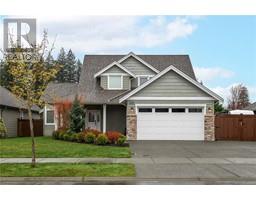359 Wayne Rd Willow Point, Campbell River, British Columbia, CA
Address: 359 Wayne Rd, Campbell River, British Columbia
Summary Report Property
- MKT ID963170
- Building TypeHouse
- Property TypeSingle Family
- StatusBuy
- Added1 weeks ago
- Bedrooms3
- Bathrooms3
- Area2620 sq. ft.
- DirectionNo Data
- Added On08 May 2024
Property Overview
Immaculate and well kept family home located just minutes from the ocean in the heart of Willow Point. The elegant foyer is immediately captivating and warmly invites you into the bright 2,620 sq ft space. The main floor boasts a functional layout with a formal dining room and an exclusive living space with coffered ceilings featuring a gas fireplace with a timeless rock finish and french doors out to the backyard oasis. Additionally on the main, a spacious great room merges from the kitchen, breakfast nook and bonus family room. Not only is the large kitchen perfectly equipped for hosting, it enjoys elegant features of quartz countertops, glass cabinet lighting, gas range and extensive storage. Along the second floor hosts the 2 bedrooms, 4 pce bath and primary bedroom with 5 pce ensuite. Quality features were not overlooked with the hardwood floors, 10' and 9' ceilings, and vast windows that irresistibly draw you outside to the mature trees and exquisite tiered gardens that surrounds the property. The large back deck extends your living space and can be used year round with the covered area. Full irrigation, 5' crawlspace, alarm system, large garage and boat/motorhome parking. Look no further as this fabulous home has it all. (id:51532)
Tags
| Property Summary |
|---|
| Building |
|---|
| Land |
|---|
| Level | Rooms | Dimensions |
|---|---|---|
| Second level | Primary Bedroom | 15'4 x 15'4 |
| Laundry room | 6'2 x 6'7 | |
| Bedroom | 11'7 x 12'4 | |
| Bedroom | 13'2 x 10'9 | |
| Ensuite | 10 ft x Measurements not available | |
| Bathroom | 4'10 x 10'9 | |
| Main level | Mud room | 13'1 x 12'1 |
| Living room | 22 ft x Measurements not available | |
| Kitchen | Measurements not available x 13 ft | |
| Entrance | 13'3 x 11'6 | |
| Family room | 15'3 x 11'6 | |
| Dining room | 13'3 x 13'7 | |
| Dining nook | 18'11 x 9'11 | |
| Bathroom | 4'10 x 6'4 |
| Features | |||||
|---|---|---|---|---|---|
| Central location | Other | Air Conditioned | |||









































