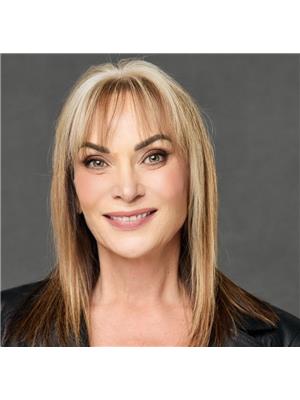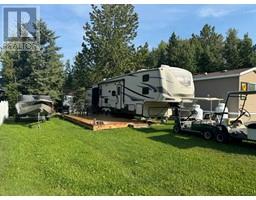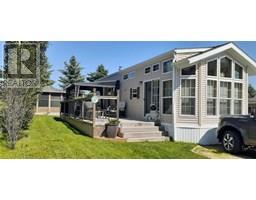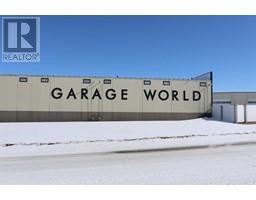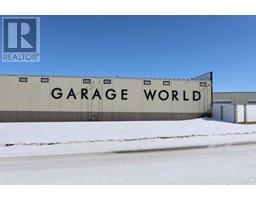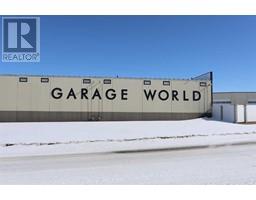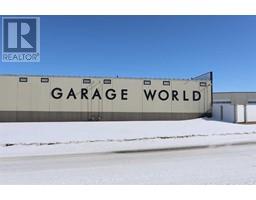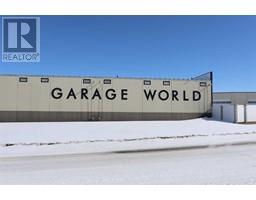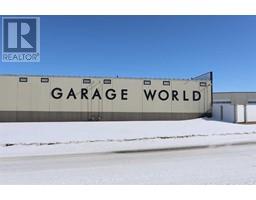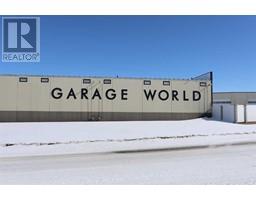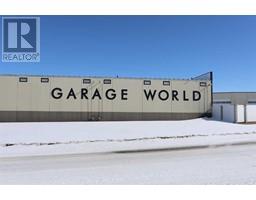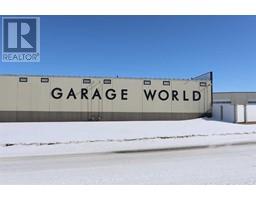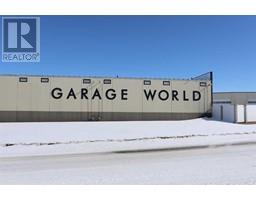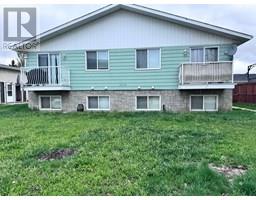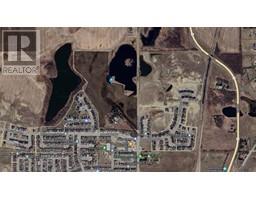29 Winston Place Harvest Meadows, Blackfalds, Alberta, CA
Address: 29 Winston Place, Blackfalds, Alberta
Summary Report Property
- MKT IDA2235024
- Building TypeRow / Townhouse
- Property TypeSingle Family
- StatusBuy
- Added8 hours ago
- Bedrooms3
- Bathrooms2
- Area1311 sq. ft.
- DirectionNo Data
- Added On12 Jul 2025
Property Overview
Brand New flooring, fresh paint and some newer fixtures! 3 bedroom, 2 bathroom townhouse situated across from a park. Vinyl plank throughout with no carpet. A large bay window in the front living room offers an abundance of floor space and natural light. Oak cabinets in the spacious kitchen and appliances are included! 2 piece bathroom at the back entrance that leads to the deck and fenced yard. On the upper level, you will find a 4 piece bathroom, 3 bedrooms with a very spacious primary bedroom with his and her closets. The basement is undeveloped with RI for a 3rd bathroom. Great starter property! Quad lock insulated foundation for energy efficiency. 2 parking spaces right in front plus visitor parking. Condo fee's of $230 monthly include exterior maintenance, management, building & fire insurance, snow removal, lawn care (not in backyards). Pets are allowed with approval. (id:51532)
Tags
| Property Summary |
|---|
| Building |
|---|
| Land |
|---|
| Level | Rooms | Dimensions |
|---|---|---|
| Second level | Primary Bedroom | 11.42 Ft x 15.33 Ft |
| Bedroom | 9.08 Ft x 8.83 Ft | |
| Bedroom | 9.08 Ft x 8.00 Ft | |
| 4pc Bathroom | .00 Ft x .00 Ft | |
| Main level | 2pc Bathroom | .00 Ft x .00 Ft |
| Other | 15.08 Ft x 12.83 Ft | |
| Living room | 18.83 Ft x 16.92 Ft |
| Features | |||||
|---|---|---|---|---|---|
| Parking | Parking Pad | Washer | |||
| Refrigerator | Dishwasher | Stove | |||
| Dryer | Hood Fan | None | |||


































