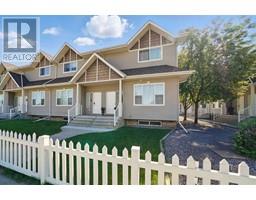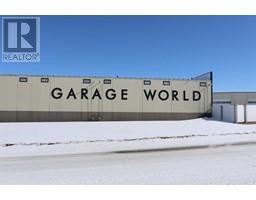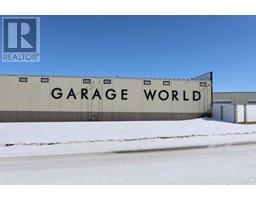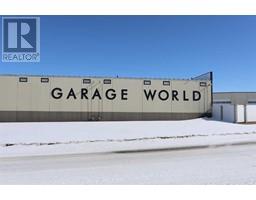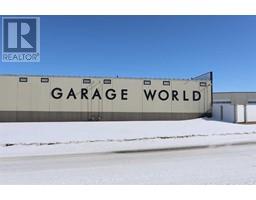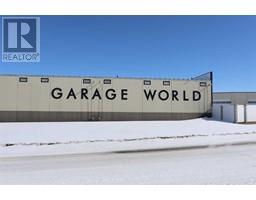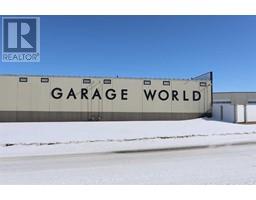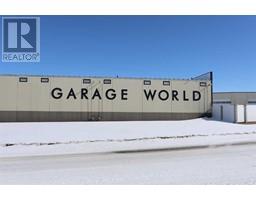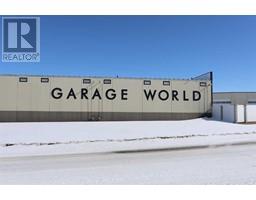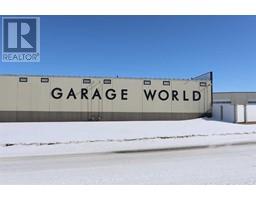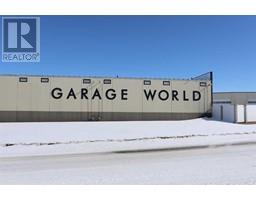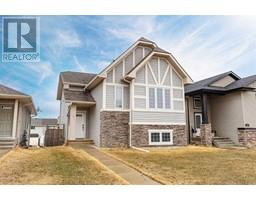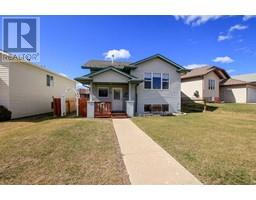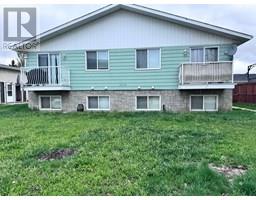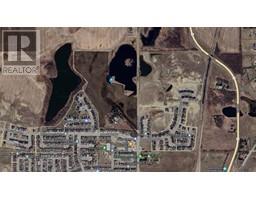65 Ash Close Aspen Lake, Blackfalds, Alberta, CA
Address: 65 Ash Close, Blackfalds, Alberta
Summary Report Property
- MKT IDA2228634
- Building TypeHouse
- Property TypeSingle Family
- StatusBuy
- Added9 hours ago
- Bedrooms4
- Bathrooms4
- Area1758 sq. ft.
- DirectionNo Data
- Added On17 Jun 2025
Property Overview
Welcome to 65 Ash Close in Beautiful Aspen Lakes, Blackfalds! This stunning one-owner, fully developed two-storey home offers the perfect blend of space, comfort, and convenience. Featuring 4 bedrooms, 3.5 bathrooms, massive bonus room, and a sought-after heated triple attached garage with a 220v outlet, this home is built for family living and entertaining. Step inside to find spacious front and back entries, including a thoughtfully designed boot room with custom cubbies—ideal for keeping everything neat and organized. The main floor boasts a bright, open layout, kitchen island with granite counter top, gas fireplace, corner pantry & more. Upstairs, there are three bedrooms and a bonus room which could be used for moving nights or a playroom. The primary bedroom has a tray ceiling and the ensuite is extremely spacious offering a dual vanity, shower and tub! Downstairs, the walkout basement adds even more functional living space including a wet bar and with easy access to the outdoors & there is also a gas line ran for your fire table making it great for entertaining or just enjoying your back yard! Love spending time outside? You’ll enjoy relaxing or hosting on the large back deck, which overlooks the scenic TransCanada Trail that wraps around a tranquil pond in Aspen Lakes. From your backyard, you can bike or walk the trail all the way to Lacombe. This is more than just a house—it's a lifestyle. Don’t miss your chance to own this exceptional property in a family-friendly neighbourhood close to parks, paths, and nature. (id:51532)
Tags
| Property Summary |
|---|
| Building |
|---|
| Land |
|---|
| Level | Rooms | Dimensions |
|---|---|---|
| Second level | 4pc Bathroom | 4.75 Ft x 7.42 Ft |
| 5pc Bathroom | 11.17 Ft x 9.00 Ft | |
| Bedroom | 9.75 Ft x 10.00 Ft | |
| Bedroom | 10.75 Ft x 9.58 Ft | |
| Family room | 14.75 Ft x 12.58 Ft | |
| Primary Bedroom | 13.33 Ft x 12.33 Ft | |
| Basement | 4pc Bathroom | 4.67 Ft x 7.50 Ft |
| Bedroom | 11.33 Ft x 10.58 Ft | |
| Recreational, Games room | 12.67 Ft x 30.50 Ft | |
| Furnace | 11.33 Ft x 11.75 Ft | |
| Main level | 2pc Bathroom | 6.33 Ft x 2.67 Ft |
| Dining room | 13.25 Ft x 9.42 Ft | |
| Foyer | 7.42 Ft x 6.58 Ft | |
| Kitchen | 12.42 Ft x 12.00 Ft | |
| Laundry room | 5.08 Ft x 9.25 Ft | |
| Living room | 12.50 Ft x 16.00 Ft |
| Features | |||||
|---|---|---|---|---|---|
| Cul-de-sac | Attached Garage(3) | Refrigerator | |||
| Dishwasher | Stove | Microwave | |||
| Washer & Dryer | Separate entrance | Walk out | |||
| None | |||||














































