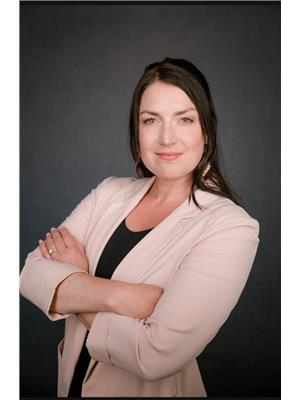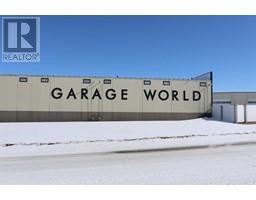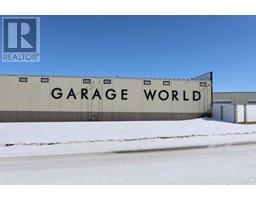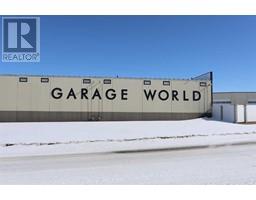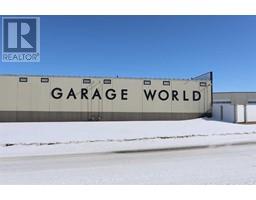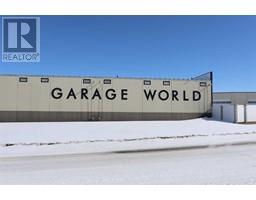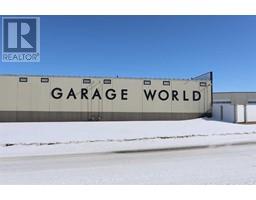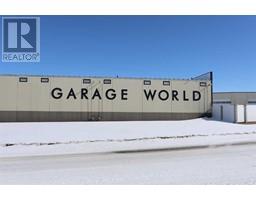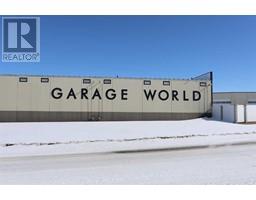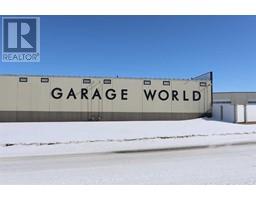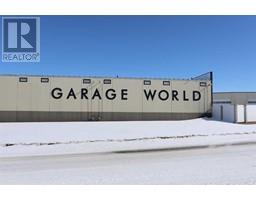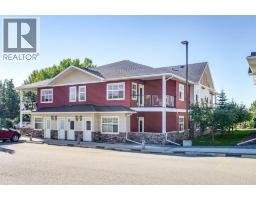50 Cedar Square Cottonwood Estates, Blackfalds, Alberta, CA
Address: 50 Cedar Square, Blackfalds, Alberta
Summary Report Property
- MKT IDA2248262
- Building TypeHouse
- Property TypeSingle Family
- StatusBuy
- Added2 weeks ago
- Bedrooms4
- Bathrooms3
- Area1031 sq. ft.
- DirectionNo Data
- Added On14 Aug 2025
Property Overview
Welcome to this 2012 4-level split located on a quiet street in the heart of Blackfalds, overlooking the park and Cottonwood Ball Diamond. With greenspace views right out your front window and the school just half a block away, this home is perfect for young families looking for small-town charm with easy access to Red Deer.Step inside to a clean, bright, open-concept main floor where the kitchen, dining, and living areas blend seamlessly—ideal for everyday living and entertaining. Upstairs, you’ll find a spacious primary bedroom with an adjoining ensuite featuring a large walk-in shower, plus another bedroom and full bathroom. The lower levels offer even more space with a family room, two additional bedrooms, a half bathroom, laundry/utility room and a versatile bonus room that works perfectly as an office, gym, or den.Recent upgrades include a new, heated 24x24 double detached garage—fully insulated with built-in workbench and shelving. Fresh paint throughout the home in 2024, as well as, SMART home features and switches. The low-maintenance backyard is a private retreat with a 12x30 multi-level composite deck, built-in 6-person hot tub and 12 foot free standing umbrella. Thoughtfully landscaped with colorful, low-maintenance gardens and producing apple and cherry trees, this property offers beauty without the upkeep.With park views, modern comfort, and a location that blends convenience with community, this Blackfalds home is a rare find. (id:51532)
Tags
| Property Summary |
|---|
| Building |
|---|
| Land |
|---|
| Level | Rooms | Dimensions |
|---|---|---|
| Third level | 2pc Bathroom | 7.58 Ft x 7.92 Ft |
| Bedroom | 9.50 Ft x 11.83 Ft | |
| Lower level | Bedroom | 12.75 Ft x 11.58 Ft |
| Upper Level | 4pc Bathroom | 8.17 Ft x 4.92 Ft |
| 3pc Bathroom | 8.83 Ft x 5.92 Ft | |
| Primary Bedroom | 12.67 Ft x 12.00 Ft | |
| Bedroom | 9.75 Ft x 13.17 Ft |
| Features | |||||
|---|---|---|---|---|---|
| Back lane | PVC window | Detached Garage(2) | |||
| Refrigerator | Range - Electric | Dishwasher | |||
| Microwave Range Hood Combo | Washer & Dryer | None | |||
































