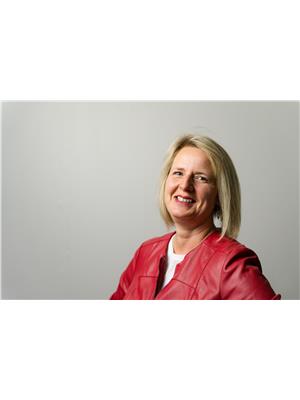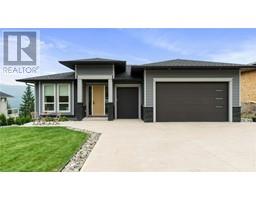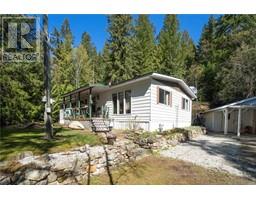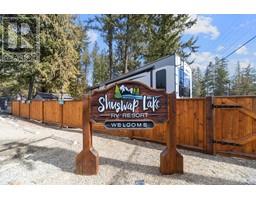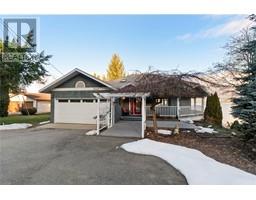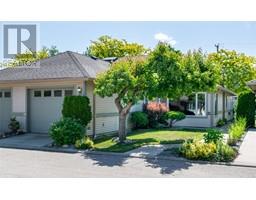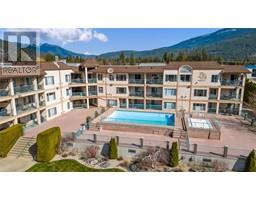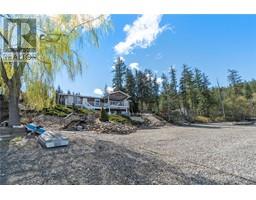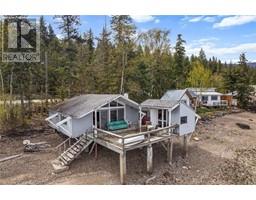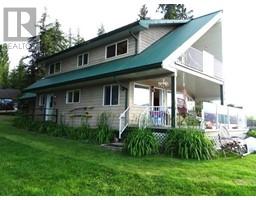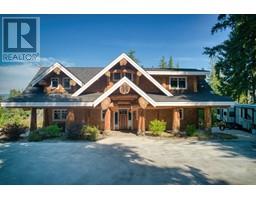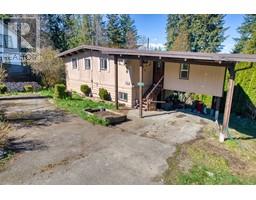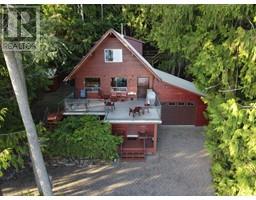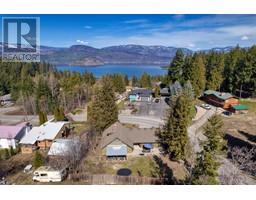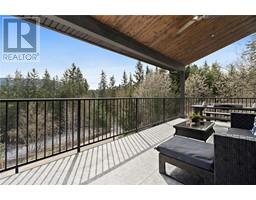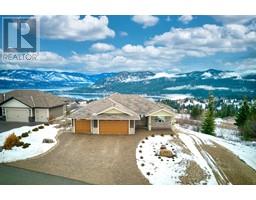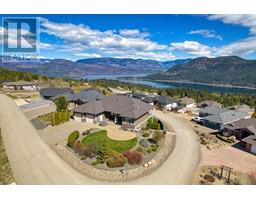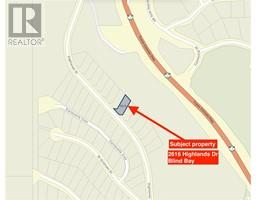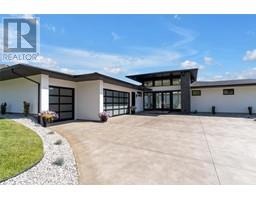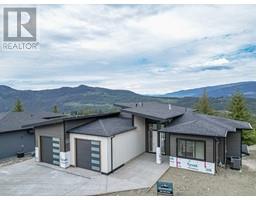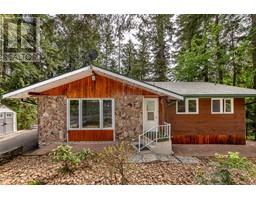2363 Forest Drive Blind Bay, Blind Bay, British Columbia, CA
Address: 2363 Forest Drive, Blind Bay, British Columbia
Summary Report Property
- MKT ID10313208
- Building TypeHouse
- Property TypeSingle Family
- StatusBuy
- Added1 weeks ago
- Bedrooms3
- Bathrooms4
- Area2289 sq. ft.
- DirectionNo Data
- Added On06 May 2024
Property Overview
Welcome to your charming oasis in Blind Bay! This delightful 4 bedroom, 3 bathroom home is nestled in a peaceful neighborhood and boasts a host of features that will make you feel right at home. Enjoy the serenity of a beautifully landscaped and double fenced backyard complete with a garden and pond, perfect for those warm summer days. Keep your vehicles safe and sound in the double car garage. Conveniently located close to golfing and shopping amenities, this home offers both tranquility and convenience. Stay comfortable year-round with triple glazed windows and recent upgrades including a newer furnace, A/C, and hot water tank. The open concept layout is perfect for modern living and entertaining guests. Cozy up next to the stone fireplace with a gas insert on chilly evenings. The kitchen features a stainless steel island and newer appliances, including an induction stove top. Step outside to a spacious covered patio area, accessible through brand new patio doors - the perfect spot for outdoor gatherings! Additional features include pre-wired EV charging, loads of parking space, and the potential for a suited basement. This home truly has it all. Don't miss out on the opportunity to make it yours! (id:51532)
Tags
| Property Summary |
|---|
| Building |
|---|
| Level | Rooms | Dimensions |
|---|---|---|
| Basement | Other | 27'3'' x 14'7'' |
| Other | 18'5'' x 11'7'' | |
| Storage | 8'4'' x 9' | |
| Office | 9'8'' x 12'0'' | |
| Bedroom | 9'6'' x 9'7'' | |
| Foyer | 13'0'' x 12'8'' | |
| Family room | 16'7'' x 19'7'' | |
| 3pc Bathroom | 9'11'' x 5'1'' | |
| Laundry room | 7'7'' x 9'11'' | |
| Main level | 5pc Ensuite bath | 9'10'' x 8'5'' |
| Sunroom | 26'9'' x 11'3'' | |
| 4pc Bathroom | 9'10'' x 7'9'' | |
| 2pc Ensuite bath | 4'9'' x 4'6'' | |
| Bedroom | 9'6'' x 13'4'' | |
| Primary Bedroom | 13'4'' x 11'7'' | |
| Kitchen | 13'0'' x 16'6'' | |
| Dining room | 9'11'' x 8'6'' | |
| Living room | 15'1'' x 20'3'' |
| Features | |||||
|---|---|---|---|---|---|
| Corner Site | Central island | Balcony | |||
| Attached Garage(2) | Refrigerator | Dishwasher | |||
| Dryer | Oven - Electric | Microwave | |||
| See remarks | Hood Fan | Washer | |||
| Oven - Built-In | Central air conditioning | ||||



































































