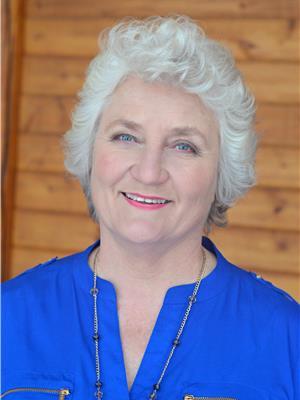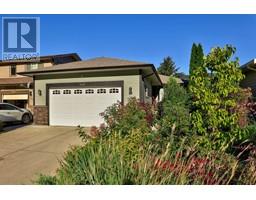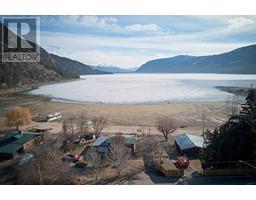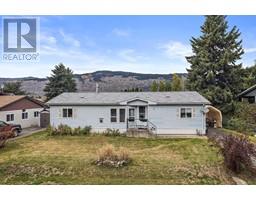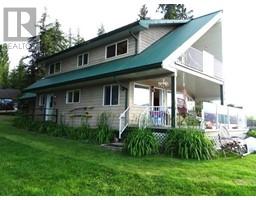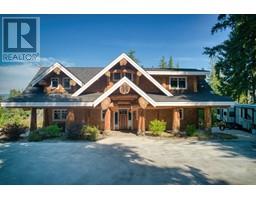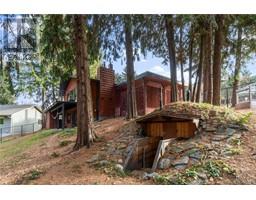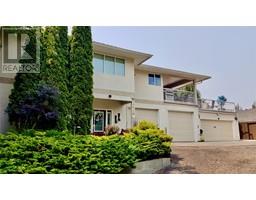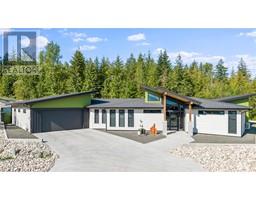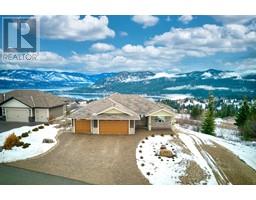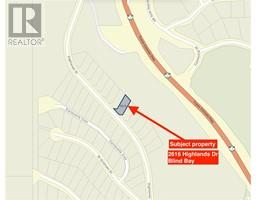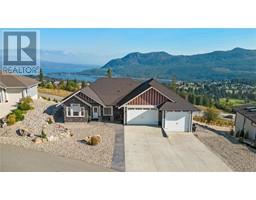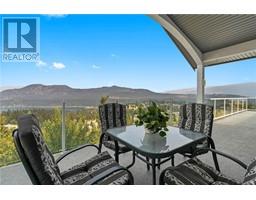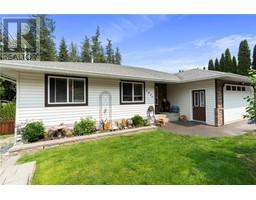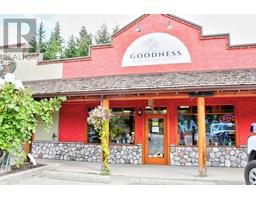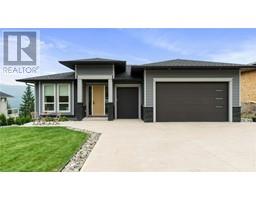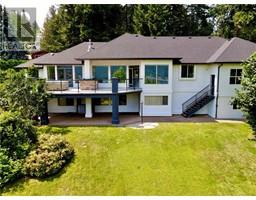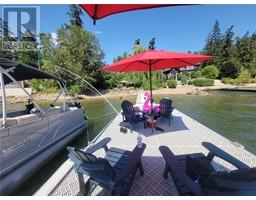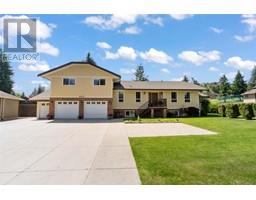2449 Waverly Place Blind Bay, Blind Bay, British Columbia, CA
Address: 2449 Waverly Place, Blind Bay, British Columbia
Summary Report Property
- MKT ID10287134
- Building TypeHouse
- Property TypeSingle Family
- StatusBuy
- Added21 weeks ago
- Bedrooms4
- Bathrooms3
- Area2836 sq. ft.
- DirectionNo Data
- Added On03 Dec 2023
Property Overview
WEST VAN COMES TO BLIND BAY!! ABSOLUTELY STUNNING RENOVATION AND ELEGANT REDESIGN OF THIS 4bed/3bath home in prestigious Shuswap Lake Estates makes this a MUST-SEE!! Discerning Chefs will LOVE the ultimate kitchen with custom cabinets, TWO islands, quartz countertops, S/S appliances including, silent dishwasher, wall-mount convection/microwave oven, commercial grade 48"" Fridge, & 8 burner gas stove/grill, surrounded by huge wall and floor tiles of hand-picked Centanni ceramic tile! The kitchen opens to a formal Dining Room with wall to wall glass, and spacious Living Room featuring a Natural Gas Fireplace with granite hearth and tile mantle! A second Bedroom, Main Bathroom with quartz counter, custom cabinets and ceramic wall tiles, laundry lined with storage cabinets and new Maytag washer/dryer, along with the Master Bedroom with custom Ensuite and walk-in closet complete the upper level. A family room with full kitchen and bar, dedicated entertainment area, and electric wall-mount Fireplace set in quartzite wall tiles welcomes family, friends & guests to the lower level. Two more spacious bedrooms and a three-piece bath, mean lots of room for visitors, and also sets this up for a 2bd suite with separate entrance, if desired! The large corner lot has lots of parking for large and small vehicles and all the Toys! The large metal portable garage, can be moved if desired! 20 min drive to Salmon Arm, 8 min to Sorrento! QUICK POSSESSION POSSIBLE, MOVE IN FOR CHRISTMAS!! (id:51532)
Tags
| Property Summary |
|---|
| Building |
|---|
| Land |
|---|
| Level | Rooms | Dimensions |
|---|---|---|
| Basement | Other | 6' x 8' |
| Dining room | 14'3 x 9' | |
| Kitchen | 14'3 x 8' | |
| Other | Measurements not available x 22 ft | |
| Family room | 14'3 x 22' | |
| Bedroom | 10' x 9'7 | |
| Bedroom | 14' x 10'6 | |
| 4pc Bathroom | 7 ft x 11 ft | |
| Ground level | Storage | 11'5 x 9'6 |
| Laundry room | 10 ft x 8 ft | |
| 4pc Ensuite bath | 12 ft x 8 ft | |
| 4pc Bathroom | 10 ft x 8 ft | |
| Dining room | 14'2 x 10'5 | |
| Living room | 14'3 x 18' | |
| Bedroom | Measurements not available x 12 ft | |
| Primary Bedroom | 13' x 12'9 | |
| Kitchen | 14' x 20' |
| Features | |||||
|---|---|---|---|---|---|
| Level lot | Corner Site | Central island | |||
| One Balcony | Refrigerator | Dishwasher | |||
| Dryer | Range - Gas | Microwave | |||
| Washer | Central air conditioning | ||||



























































