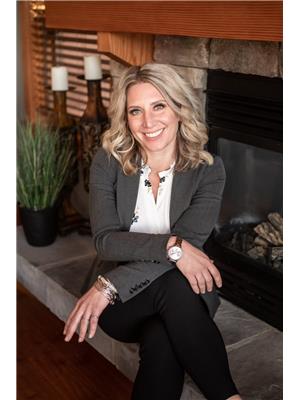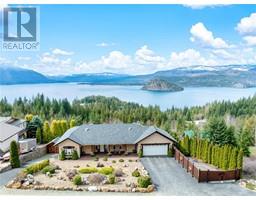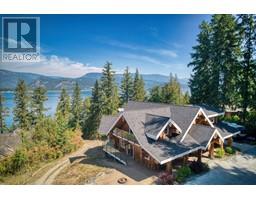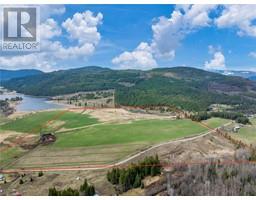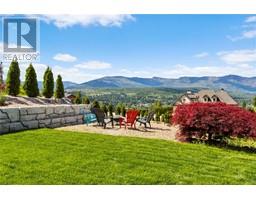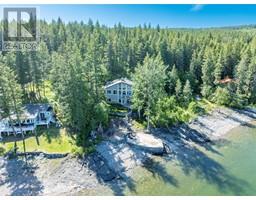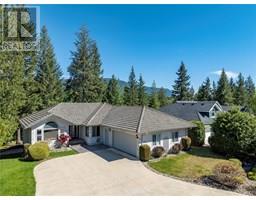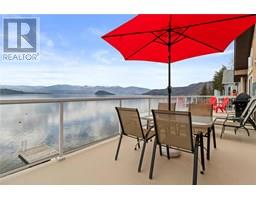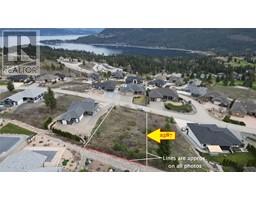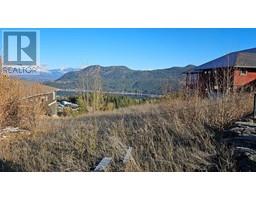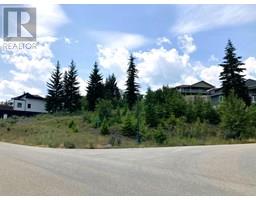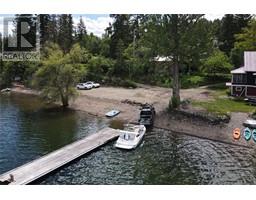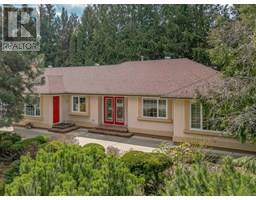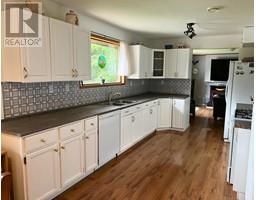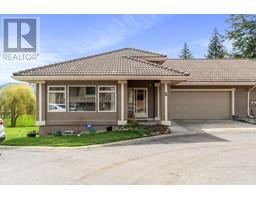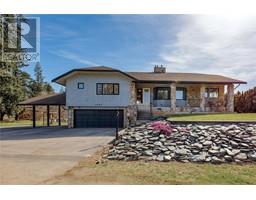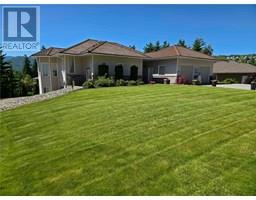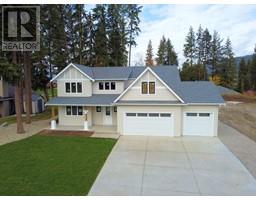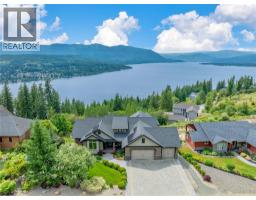2742 Golf Course Drive Blind Bay, Blind Bay, British Columbia, CA
Address: 2742 Golf Course Drive, Blind Bay, British Columbia
Summary Report Property
- MKT ID10332623
- Building TypeHouse
- Property TypeSingle Family
- StatusBuy
- Added4 days ago
- Bedrooms4
- Bathrooms3
- Area3038 sq. ft.
- DirectionNo Data
- Added On10 Jul 2025
Property Overview
2742 Golf Course Drive. Looking for a well-built custom home on the golf course? Then look no further as this 2006 Custom built home situated along Golf Course drive in Blind Bay sits on .24 acres and has a great feeling from the moment you walk in the door. With 2,038 on the main and 3 beds and 2.5 baths on the Main floor plus Laundry. Downstairs has additional fantastic features including a games room a 4th bedroom rough in for a 4th bathroom as well. Plus, an additional partially finished space which is approx. 14 wide by 43 foot long and perfect for your hobby, gym, home theatre or endless amounts of storage. **This space is not currently counted in the total finished square footage of the home. Lots of parking and minimal yard to worry about but still enjoy the beautiful views of lush green lawn and private back patio area. In floor heating and a natural gas fireplace upstairs keeps this home toasty warm in the winter. The Great double size garage also has baseboard heat. Many of the appliances are within 5 years old approx. And the Asphalt roof has a 50-year shingle. This home is on Shuswap Lake Estates water and sewer. Beautiful Hard wood floors and Custom Wood cabinetry. Lots of great features and privacy to appreciate in this home and lots of room for when the family comes to visit. Don't delay book your showing today. Check out 3D walkthrough on Matterport. All measurements taken by Matterport. (id:51532)
Tags
| Property Summary |
|---|
| Building |
|---|
| Level | Rooms | Dimensions |
|---|---|---|
| Basement | Storage | 13'2'' x 43'9'' |
| Games room | 41'3'' x 16'6'' | |
| Bedroom | 13'8'' x 10'3'' | |
| Main level | Other | 22'9'' x 23'4'' |
| 2pc Bathroom | 4'10'' x 5'8'' | |
| Laundry room | 14'8'' x 6'10'' | |
| Kitchen | 16'4'' x 28'9'' | |
| Living room | 27'3'' x 15'8'' | |
| 5pc Ensuite bath | 11'6'' x 8'9'' | |
| Primary Bedroom | 13'8'' x 24'5'' | |
| Full bathroom | 10'4'' x 7'5'' | |
| Bedroom | 13'8'' x 10'8'' | |
| Bedroom | 11'8'' x 10'6'' |
| Features | |||||
|---|---|---|---|---|---|
| Central island | Attached Garage(2) | Heated Garage | |||
| Refrigerator | Dishwasher | Range - Gas | |||
| Washer & Dryer | |||||






















































































