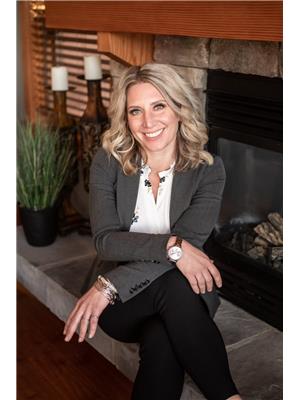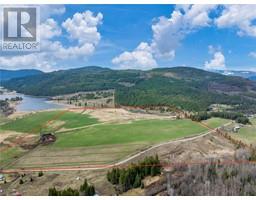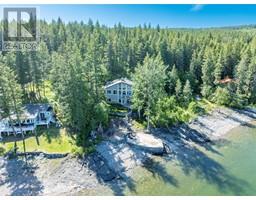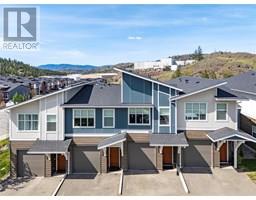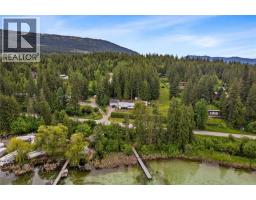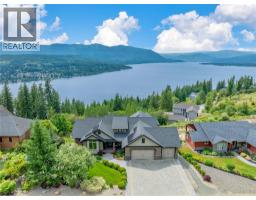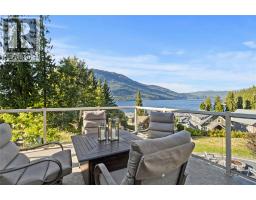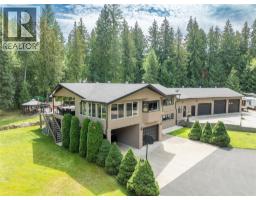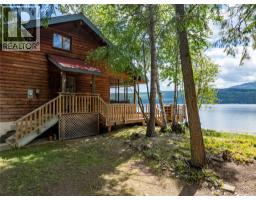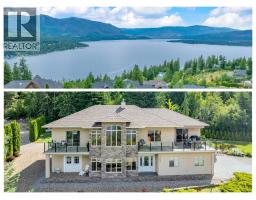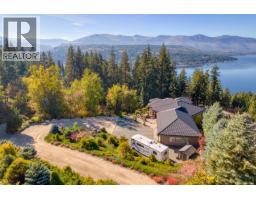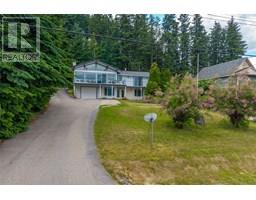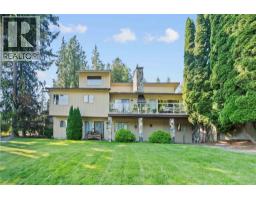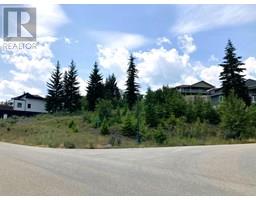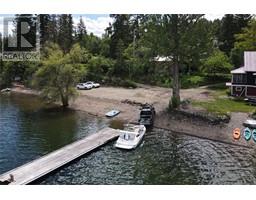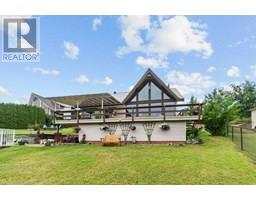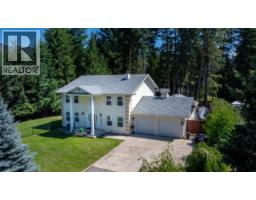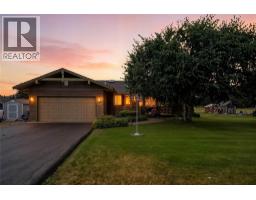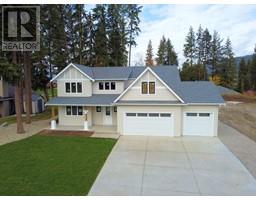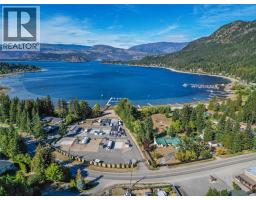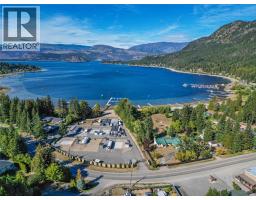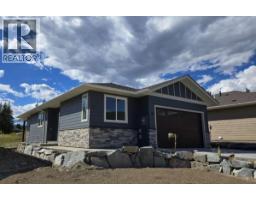3240 Roncastle Road Blind Bay, Blind Bay, British Columbia, CA
Address: 3240 Roncastle Road, Blind Bay, British Columbia
Summary Report Property
- MKT ID10349000
- Building TypeHouse
- Property TypeSingle Family
- StatusBuy
- Added23 weeks ago
- Bedrooms5
- Bathrooms3
- Area3327 sq. ft.
- DirectionNo Data
- Added On31 May 2025
Property Overview
3240 Roncastle Road. This gem of a home is located in the popular Blind Bay subdivision of McArthur Heights. Wonderful 2004 built home with a double detached garage, fantastic lake views and an oversized .67 acre lot. With 5 beds and 3 baths this home has the perfect room for all your family and friends. The open floor plan on the main level has incredible views of the yard and lake beyond. Plus so many patios doors onto the deck to really get that outdoor living experience. There is 2 gad fireplaces, a downstairs game room and wet bar so you don't even have to go upstairs for refills. Detached double garage is excellent for all the toys, lots of parking. Quiet and set back fro the street so you can enjoy the west facing sunsets over the lake and if you like hiking, biking, and 4x4 its literally a full trail system access only steps from you door. Close to the local boat launches, marina's golfing, restaurants and more. Get yourself out to the Shuswap this year and don't miss this stunning and incredibly well laid out home. Check out the 3D tour. (id:51532)
Tags
| Property Summary |
|---|
| Building |
|---|
| Level | Rooms | Dimensions |
|---|---|---|
| Lower level | Other | 38'2'' x 34'4'' |
| Living room | 23'7'' x 26'6'' | |
| Bedroom | 11'10'' x 10'7'' | |
| Storage | 11'2'' x 10'4'' | |
| Bedroom | 11'2'' x 15'3'' | |
| 3pc Bathroom | 11'2'' x 5'6'' | |
| Bedroom | 11'10'' x 11'2'' | |
| Main level | Other | 36'10'' x 33'4'' |
| Laundry room | 11'7'' x 9'9'' | |
| 4pc Bathroom | 7'8'' x 5'7'' | |
| Bedroom | 11'8'' x 11'11'' | |
| Other | 11'8'' x 4'11'' | |
| 4pc Ensuite bath | 11'8'' x 9'7'' | |
| Primary Bedroom | 17'5'' x 11'7'' | |
| Living room | 23'10'' x 26'8'' | |
| Kitchen | 17'4'' x 11'11'' |
| Features | |||||
|---|---|---|---|---|---|
| Central island | Detached Garage(2) | Refrigerator | |||
| Dishwasher | Range - Electric | Microwave | |||
| Washer & Dryer | Central air conditioning | ||||







































































