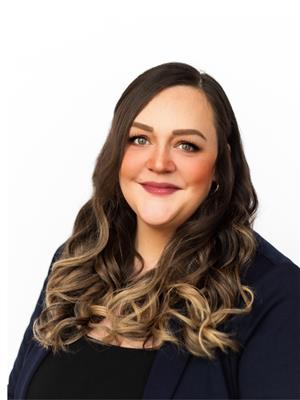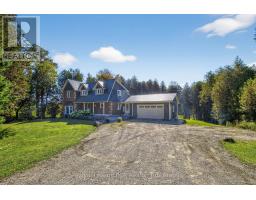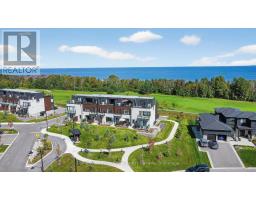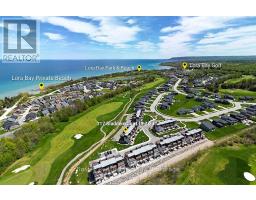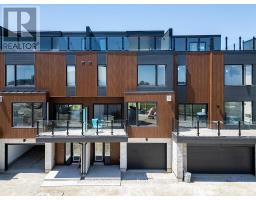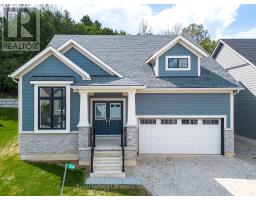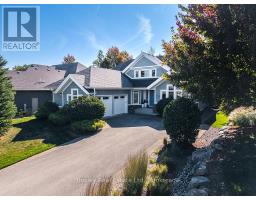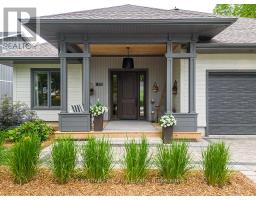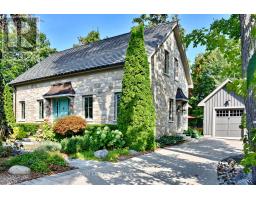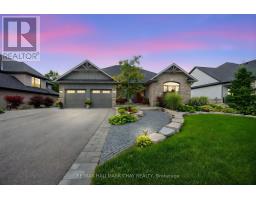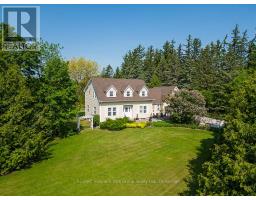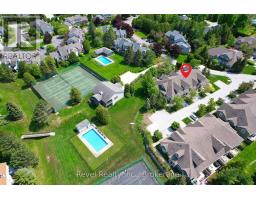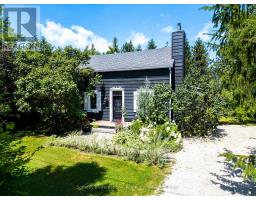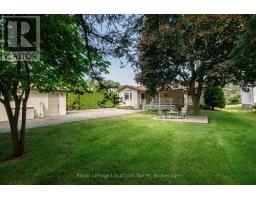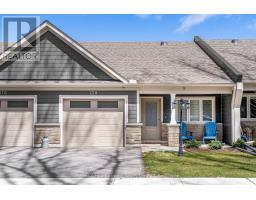10 - 104 FARM GATE ROAD, Blue Mountains, Ontario, CA
Address: 10 - 104 FARM GATE ROAD, Blue Mountains, Ontario
Summary Report Property
- MKT IDX12397344
- Building TypeRow / Townhouse
- Property TypeSingle Family
- StatusBuy
- Added1 weeks ago
- Bedrooms4
- Bathrooms4
- Area1800 sq. ft.
- DirectionNo Data
- Added On03 Oct 2025
Property Overview
Welcome to Arrowhead at Blue where upscale mountain living meets year-round adventure. Just steps from Blue Mountain Resort, enjoy skiing, skating, trails, dining, and boutique shopping at your doorstep.This turnkey home comes fully furnished with a bright open-concept layout, granite kitchen with island, and a cozy living area with fireplace. The third floor features three bedrooms and two full baths, plus a versatile upper level ideal for a primary suite, guest space, or home office.Recent updates include a new furnace, AC, on-demand water heater (2018), and washer/dryer (2024). The garage is EV-ready with a 220V outlet. A private balcony/deck offers the perfect spot for year-round relaxation.Whether a weekend retreat, full-time residence, or investment opportunity, this property delivers exceptional lifestyle and value in one of Ontarios most sought-after communities. (id:51532)
Tags
| Property Summary |
|---|
| Building |
|---|
| Land |
|---|
| Level | Rooms | Dimensions |
|---|---|---|
| Second level | Dining room | 3.02 m x 5.05 m |
| Living room | 5.73 m x 6.45 m | |
| Third level | Bedroom | 2.69 m x 3.93 m |
| Bedroom | 2.92 m x 4.87 m | |
| Bedroom | 5 m x 4.2 m | |
| Upper Level | Bedroom | 5.73 m x 7.7 m |
| Ground level | Sitting room | 3.87 m x 5.07 m |
| Features | |||||
|---|---|---|---|---|---|
| Balcony | Attached Garage | Garage | |||
| Dishwasher | Dryer | Stove | |||
| Washer | Refrigerator | Central air conditioning | |||
| Fireplace(s) | |||||








































