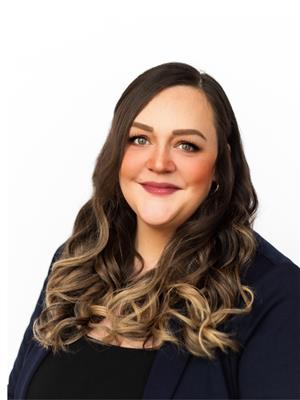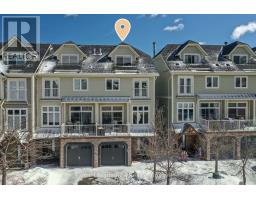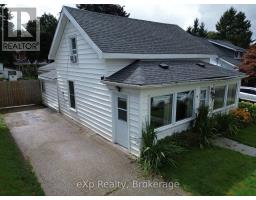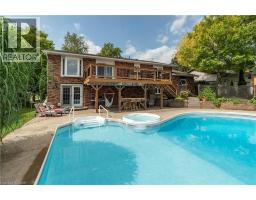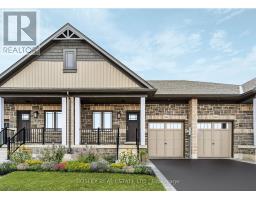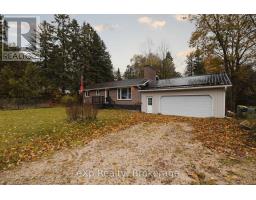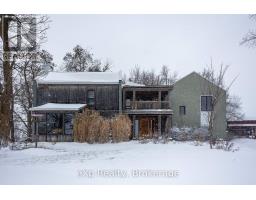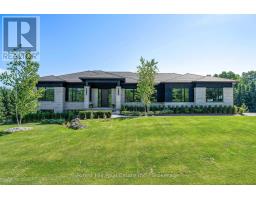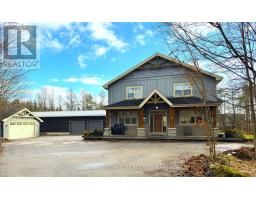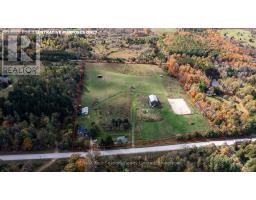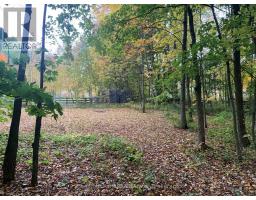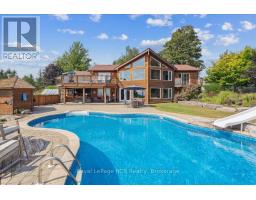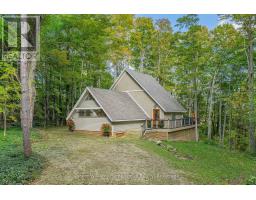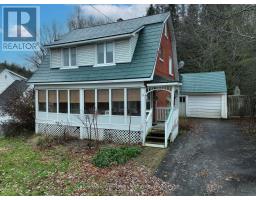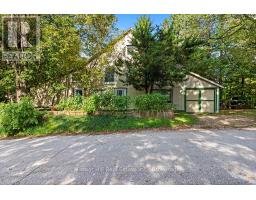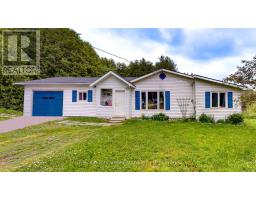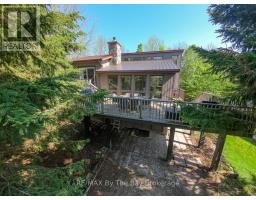468080 CONCESSION 12B CONCESSION, Grey Highlands, Ontario, CA
Address: 468080 CONCESSION 12B CONCESSION, Grey Highlands, Ontario
Summary Report Property
- MKT IDX12443727
- Building TypeHouse
- Property TypeSingle Family
- StatusBuy
- Added19 weeks ago
- Bedrooms4
- Bathrooms3
- Area2000 sq. ft.
- DirectionNo Data
- Added On03 Oct 2025
Property Overview
Discover the perfect blend of modern comfort and country charm, just 20 minutes from Collingwood and minutes from Lake Eugenia. Situated on 2 acres, this 4-bedroom, 3-bathroom home features an open-concept kitchen and dining area overlooking your backyard oasis. A cozy sunken living room with a wood-burning fireplace sets the stage for ultimate relaxation, while the newly finished walkout basement provides endless possibilities for additional living space. The primary suite is equipped with an ensuite, walk-in closet, and picturesque windows. Unwind on the spacious, freshly stained deck with serene views of your very own pond. With a maintenance-free metal roof and tasteful finishes throughout, this home is truly move in ready. Steps from ATV and snowmobile trails and close to ski hills and lakes, this four-season retreat is designed for both tranquility and adventure. (id:51532)
Tags
| Property Summary |
|---|
| Building |
|---|
| Land |
|---|
| Level | Rooms | Dimensions |
|---|---|---|
| Basement | Recreational, Games room | 3.74 m x 7.69 m |
| Family room | 4.52 m x 6.39 m | |
| Main level | Bedroom | 4.04 m x 3.03 m |
| Laundry room | 3.2 m x 1.58 m | |
| Kitchen | 4.87 m x 2.76 m | |
| Dining room | 4.87 m x 2.46 m | |
| Living room | 4.27 m x 7.3 m | |
| Upper Level | Bedroom | 3.23 m x 3.49 m |
| Bedroom | 3.91 m x 3.19 m | |
| Primary Bedroom | 3.71 m x 4.53 m |
| Features | |||||
|---|---|---|---|---|---|
| Wooded area | Attached Garage | Garage | |||
| Dryer | Stove | Washer | |||
| Window Coverings | Refrigerator | Walk out | |||
| Central air conditioning | Fireplace(s) | ||||



















































