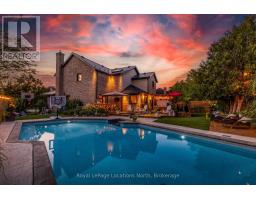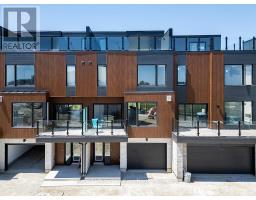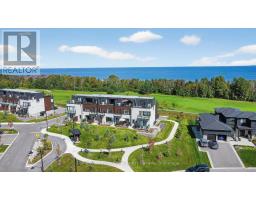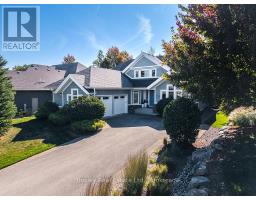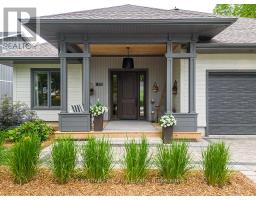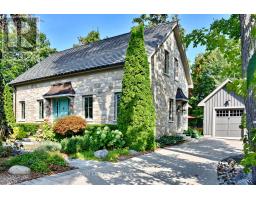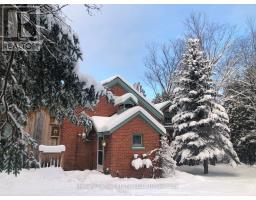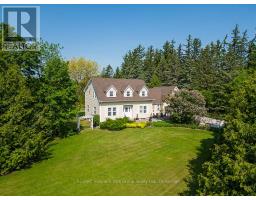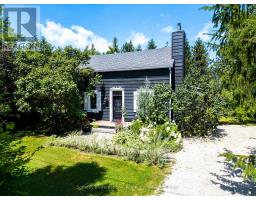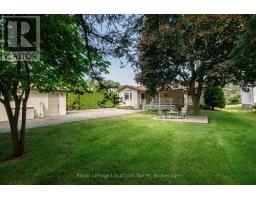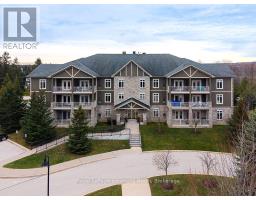121 - 170 SNOWBRIDGE WAY, Blue Mountains, Ontario, CA
Address: 121 - 170 SNOWBRIDGE WAY, Blue Mountains, Ontario
Summary Report Property
- MKT IDX12394679
- Building TypeRow / Townhouse
- Property TypeSingle Family
- StatusBuy
- Added11 weeks ago
- Bedrooms2
- Bathrooms2
- Area1000 sq. ft.
- DirectionNo Data
- Added On23 Oct 2025
Property Overview
STA Approved 2 Bedroom + 2 Bathroom Historic Snowbridge Condominium with Proven Income! An ideal opportunity for a turn-key investment steps from Ontario's 4-Season Playground, a mountainside retreat for your personal full-time use, or both. This charming, well-maintained ground level suite offers open concept living great for entertaining and enjoying the stone-surround gas fireplace after a day on the slopes. Take advantage of this end unit's backyard privacy and beautiful yard, all maintenance free. Features include in-suite laundry, owner locker, ample parking, walk-out patio for BBQing & star gazing. Enjoy Snowbridge's amenities; shuttle to Blue Mountain, beautifully cared for seasonal outdoor pool with change rooms, paved walking trails. (id:51532)
Tags
| Property Summary |
|---|
| Building |
|---|
| Level | Rooms | Dimensions |
|---|---|---|
| Main level | Foyer | 2.99 m x 1.67 m |
| Living room | 7.1 m x 4.79 m | |
| Kitchen | 3.47 m x 2.92 m | |
| Dining room | 3.46 m x 2.46 m | |
| Primary Bedroom | 4.93 m x 4.06 m | |
| Bedroom | 4.04 m x 2.86 m |
| Features | |||||
|---|---|---|---|---|---|
| In suite Laundry | No Garage | Shared | |||
| All | Dishwasher | Dryer | |||
| Furniture | Stove | Washer | |||
| Window Coverings | Refrigerator | Central air conditioning | |||
| Fireplace(s) | Storage - Locker | ||||































