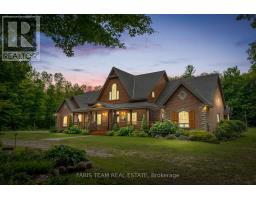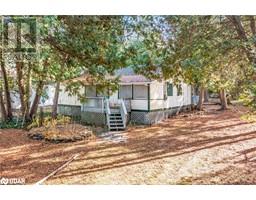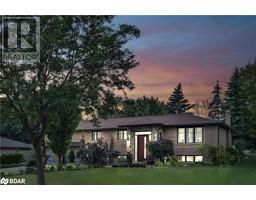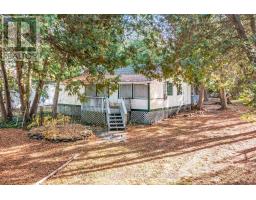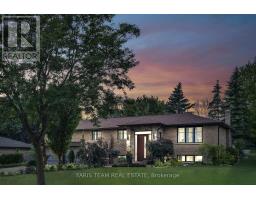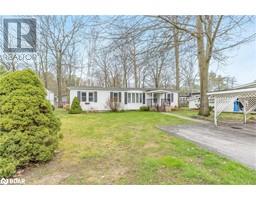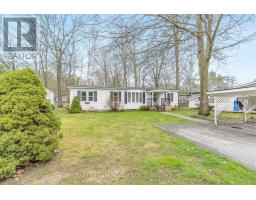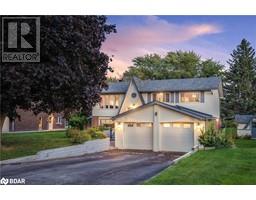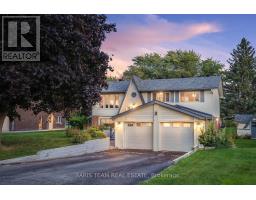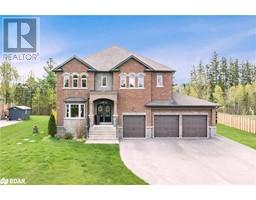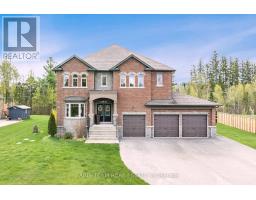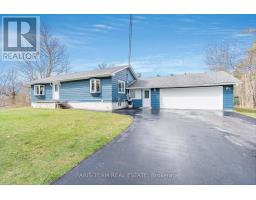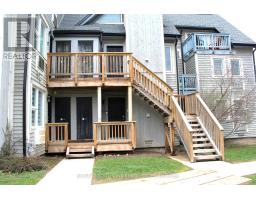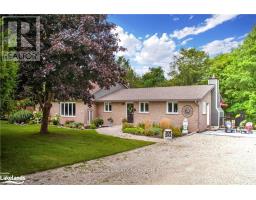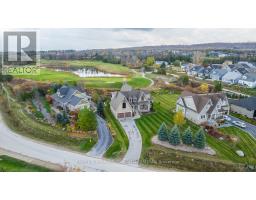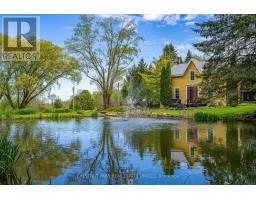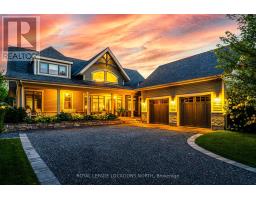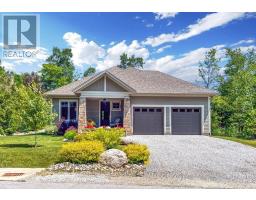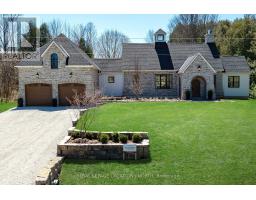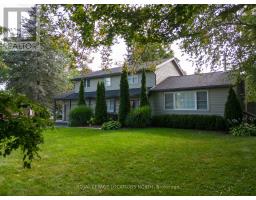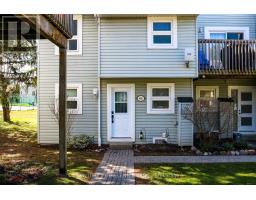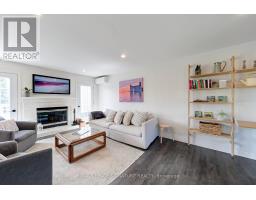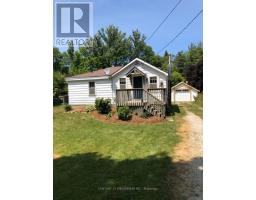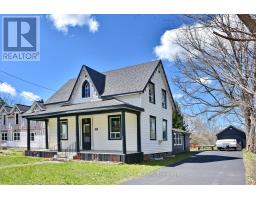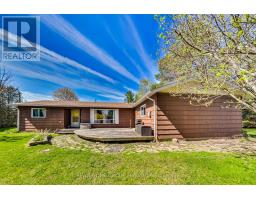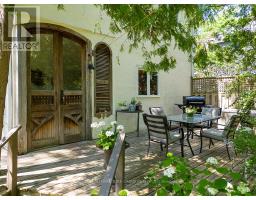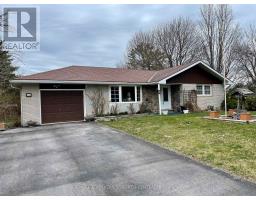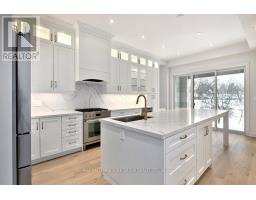124 FARM GATE RD, Blue Mountains, Ontario, CA
Address: 124 FARM GATE RD, Blue Mountains, Ontario
Summary Report Property
- MKT IDX8289560
- Building TypeHouse
- Property TypeSingle Family
- StatusBuy
- Added2 weeks ago
- Bedrooms5
- Bathrooms5
- Area0 sq. ft.
- DirectionNo Data
- Added On02 May 2024
Property Overview
Top 5 Reasons You Will Love This Home: 1) Custom-built by Previn Court Homes luxury mountainside chalet nestled at the base of Blue Mountain, surrounded by the serenity of nature and a 10-minute walk to The Village at Blue Mountain 2) Meticulous and well-thought out quality details throughout including custom milled feature walls, wood ceilings, oak engineered hardwood flooring, and radiant in-floor heating to keep warm during the cooler months 3) With 10' ceilings throughout, the main level boasts a one-of-a-kind chef's kitchen with luxury appliances, a separate dining room, an inviting living room with a gas fireplace, and a conveniently located laundry room with access to the heated double car garage as well as access to the lower level 4) The lower level presents a spacious recreation room with a gas brick fireplace accentuated by a custom timber beam mantel, a wet bar, an additional bedroom, and twin custom milled ski lockers 5) Enjoy the nearby community of Blue Mountains offering skiing, beaches, water features, trails, forests, a vast acreage of public parkland, breathtaking panoramic views, and the convenience of nearby towns Collingwood and Thornbury. 5,426 fin.sq.ft. Age 6. Visit our website for more detailed information. (id:51532)
Tags
| Property Summary |
|---|
| Building |
|---|
| Level | Rooms | Dimensions |
|---|---|---|
| Second level | Family room | 5.44 m x 4.81 m |
| Library | 5.51 m x 3.68 m | |
| Primary Bedroom | 6.67 m x 6.37 m | |
| Bedroom | 4.24 m x 4.23 m | |
| Bedroom | 4.23 m x 4.07 m | |
| Bedroom | 4.18 m x 4.1 m | |
| Basement | Recreational, Games room | 11.37 m x 9.7 m |
| Bedroom | 4.13 m x 3.19 m | |
| Main level | Kitchen | 4.21 m x 4.12 m |
| Dining room | 5.3 m x 4.92 m | |
| Living room | 8.51 m x 4.15 m | |
| Laundry room | 4.6 m x 2.08 m |
| Features | |||||
|---|---|---|---|---|---|
| Attached Garage | Central air conditioning | ||||










































