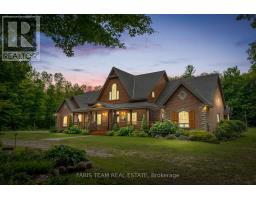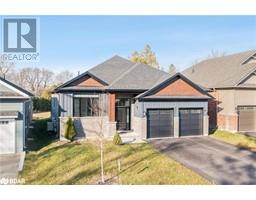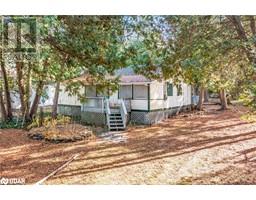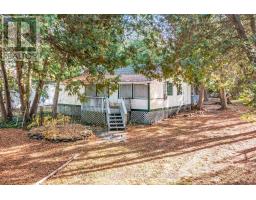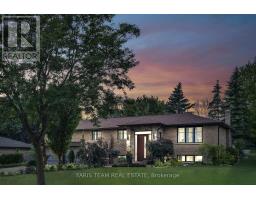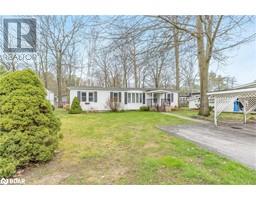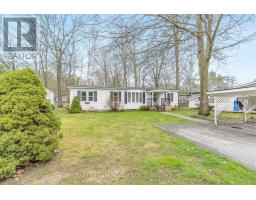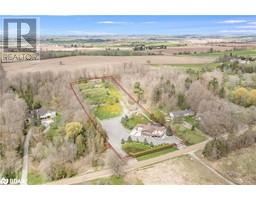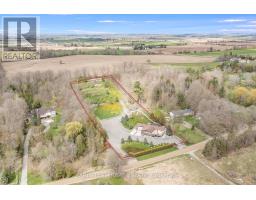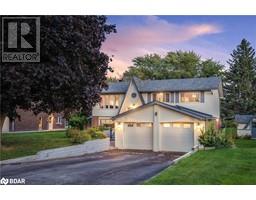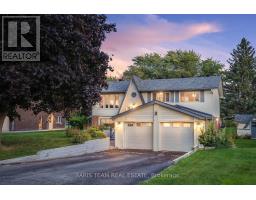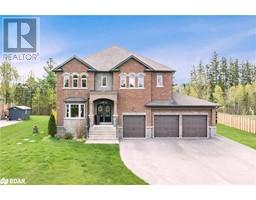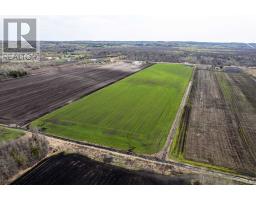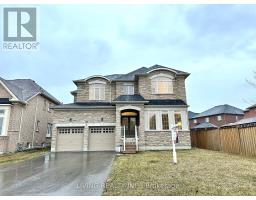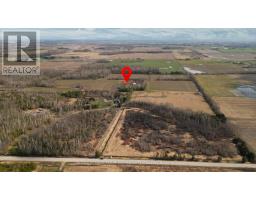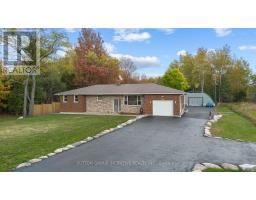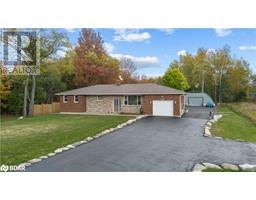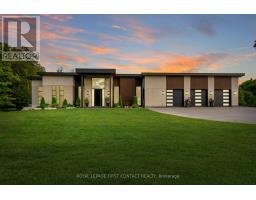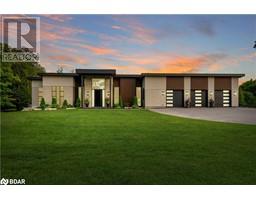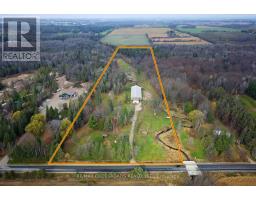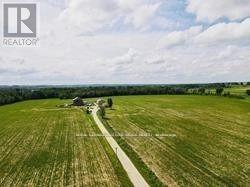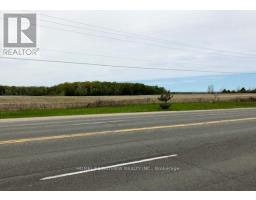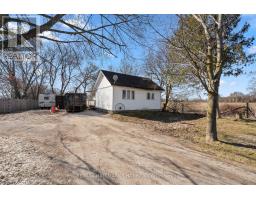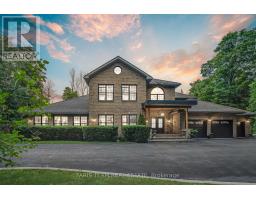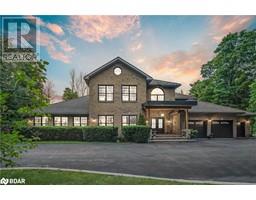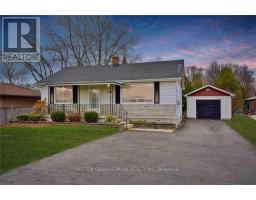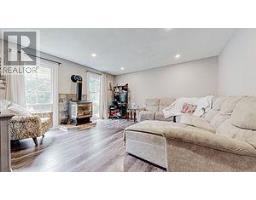20 CLOVERHILL Crescent IN75 - Cookstown, Innisfil, Ontario, CA
Address: 20 CLOVERHILL Crescent, Innisfil, Ontario
Summary Report Property
- MKT ID40529834
- Building TypeHouse
- Property TypeSingle Family
- StatusBuy
- Added15 weeks ago
- Bedrooms3
- Bathrooms3
- Area1632 sq. ft.
- DirectionNo Data
- Added On17 Jan 2024
Property Overview
Experience luxury living in this prestigious raised bungalow, recently renovated with two upscale additions on a deep 200' lot adjoining a serene park. Revel in the entertainer's dream kitchen, complete with Thermador built-ins, a 4-burner gas stove, griddle top, and a built-in espresso machine. The expansive main level boasts three bedrooms, including a primary suite with a custom walk-in closet and a lavish 5-piece ensuite featuring a freestanding soaker tub and glass-walled shower. The fully finished basement is a haven for family gatherings, with a spacious recreation room, family room, and a full bathroom with heated flooring. Step into the outdoor oasis with a picturesque pond, lush landscaping, and a generous deck and patio—an ideal retreat for relaxation or entertaining. This 3,005 sq. ft. gem epitomizes sophistication and comfort. (id:51532)
Tags
| Property Summary |
|---|
| Building |
|---|
| Land |
|---|
| Level | Rooms | Dimensions |
|---|---|---|
| Basement | 3pc Bathroom | Measurements not available |
| Mud room | 9'6'' x 8'7'' | |
| Laundry room | 6'9'' x 6'5'' | |
| Office | 18'2'' x 7'1'' | |
| Family room | 15'10'' x 15'9'' | |
| Recreation room | 21'5'' x 11'11'' | |
| Main level | 2pc Bathroom | Measurements not available |
| Bedroom | 9'9'' x 8'8'' | |
| Bedroom | 12'0'' x 9'11'' | |
| Full bathroom | Measurements not available | |
| Primary Bedroom | 15'10'' x 10'2'' | |
| Living room | 16'1'' x 12'0'' | |
| Eat in kitchen | 19'5'' x 18'9'' |
| Features | |||||
|---|---|---|---|---|---|
| Attached Garage | Central Vacuum | Dishwasher | |||
| Dryer | Refrigerator | Stove | |||
| Washer | Central air conditioning | ||||














































