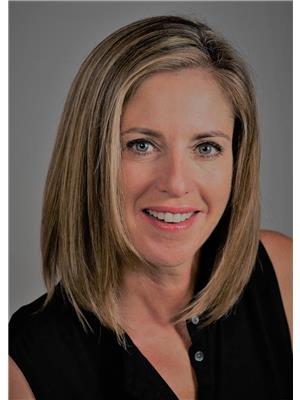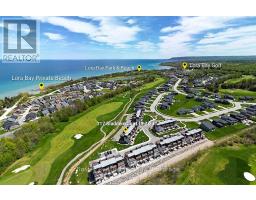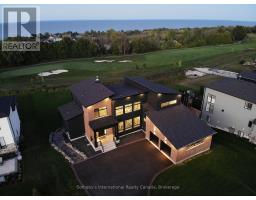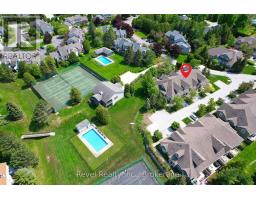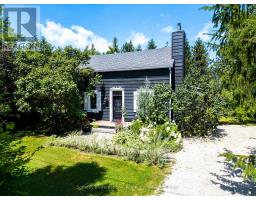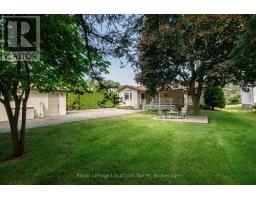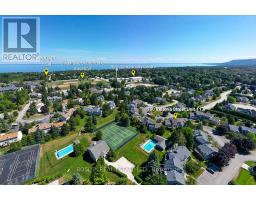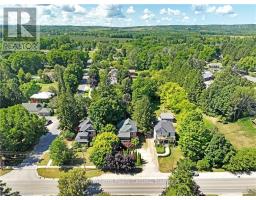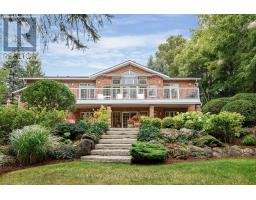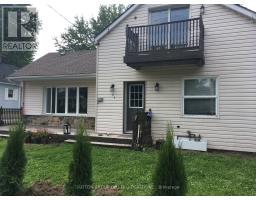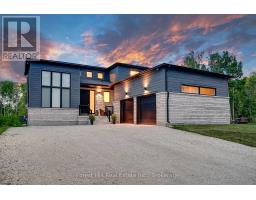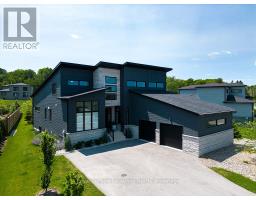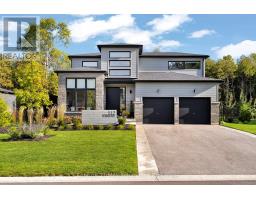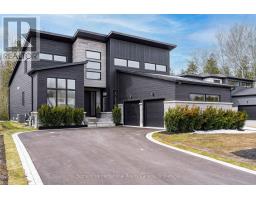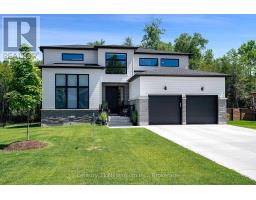146 CHAMONIX CRESCENT, Blue Mountains, Ontario, CA
Address: 146 CHAMONIX CRESCENT, Blue Mountains, Ontario
Summary Report Property
- MKT IDX12358828
- Building TypeHouse
- Property TypeSingle Family
- StatusBuy
- Added4 weeks ago
- Bedrooms3
- Bathrooms3
- Area1100 sq. ft.
- DirectionNo Data
- Added On22 Aug 2025
Property Overview
TURN KEY OPPORTUNITY. This charming and warm chalet located in Craigleith in the Blue Mountains offers year round recreational enjoyment. A short walk to Northwinds Beach, minutes to Blue Mountain village, local ski clubs, golfing, and just up the road from the Georgian Trail. The thoughtfully designed 3 bedroom and 2.5 bath chalet is offered FULLY FURNISHED including all housewares (some exclusions). The open concept upper level offers a large gourmet kitchen, living room with stone gas fireplace, vaulted ceilings plus a walkout to the deck overlooking the property. The primary bedroom is just off the main living area offering a 4 piece ensuite. The lower/entry level includes the cozy family room with gas fireplace, 2 bedrooms, and a spa like 4 piece bath with an immaculate sauna. (id:51532)
Tags
| Property Summary |
|---|
| Building |
|---|
| Land |
|---|
| Level | Rooms | Dimensions |
|---|---|---|
| Lower level | Family room | 3.17 m x 6.38 m |
| Bedroom 2 | 2.13 m x 3.02 m | |
| Bedroom 3 | 2.13 m x 2.67 m | |
| Mud room | 2.94 m x 3.52 m | |
| Other | 1.75 m x 1.98 m | |
| Main level | Living room | 3.99 m x 8.92 m |
| Kitchen | 1.83 m x 5.92 m | |
| Primary Bedroom | 2.87 m x 4.29 m |
| Features | |||||
|---|---|---|---|---|---|
| Wooded area | Sloping | Sauna | |||
| No Garage | Water Heater | Dishwasher | |||
| Dryer | Furniture | Microwave | |||
| Washer | Window Coverings | Refrigerator | |||
| Walk out | Wall unit | Fireplace(s) | |||
| Separate Heating Controls | |||||










































