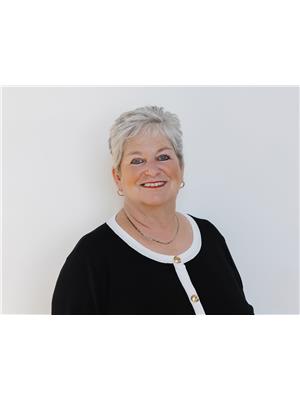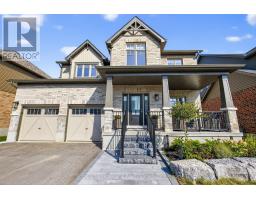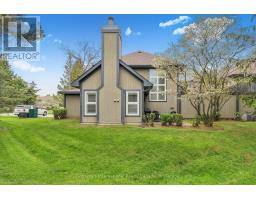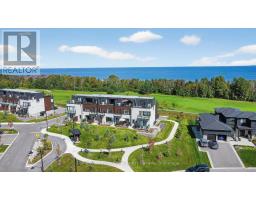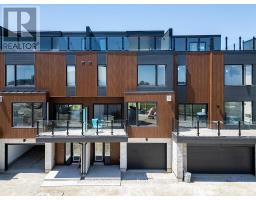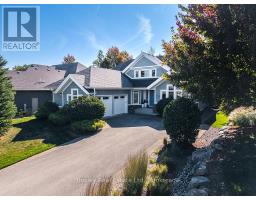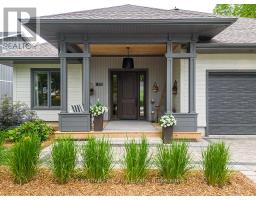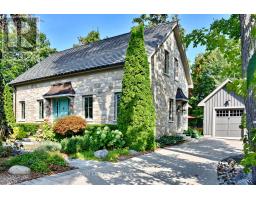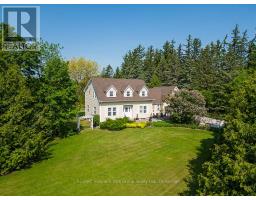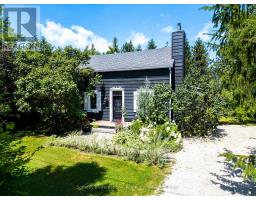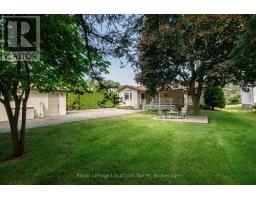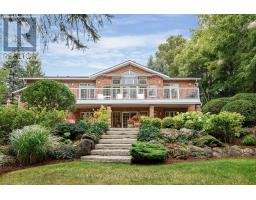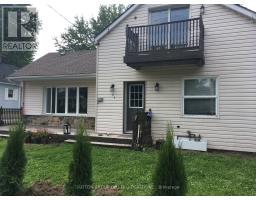Bedrooms
Bathrooms
Interior Features
Appliances Included
Garage door opener remote(s), Water Heater, Water meter, Dishwasher, Dryer, Garage door opener, Microwave, Stove, Washer, Refrigerator
Basement Features
Walk out
Basement Type
Full (Finished)
Building Features
Features
Cul-de-sac, Wooded area, Balcony
Foundation Type
Poured Concrete
Square Footage
1100 - 1500 sqft
Rental Equipment
Water Heater - Gas, Water Heater
Fire Protection
Smoke Detectors
Building Amenities
Fireplace(s), Separate Electricity Meters
Heating & Cooling
Cooling
Central air conditioning, Air exchanger
Utilities
Utility Type
Cable(Available),Electricity(Installed),Sewer(Installed)
Utility Sewer
Sanitary sewer
Exterior Features
Exterior Finish
Wood, Stone
Neighbourhood Features
Community Features
Pet Restrictions
Amenities Nearby
Ski area
Maintenance or Condo Information
Maintenance Fees
$516 Monthly
Maintenance Fees Include
Parcel of Tied Land
Parking
Parking Type
Garage,Inside Entry









































