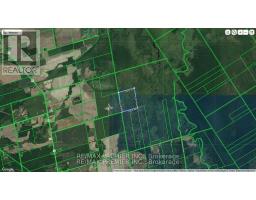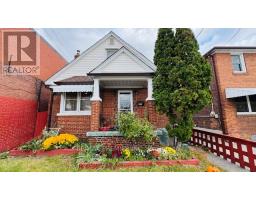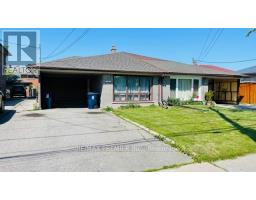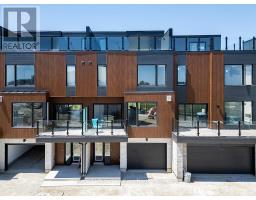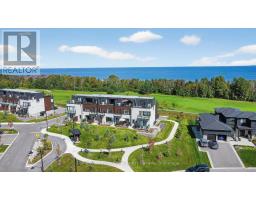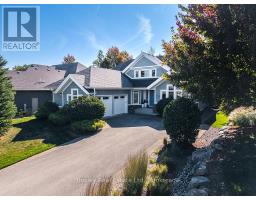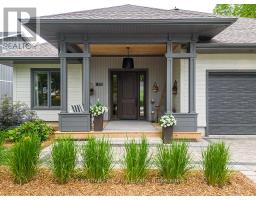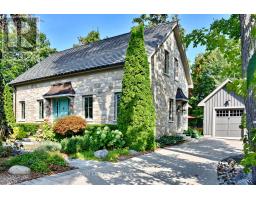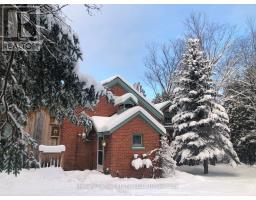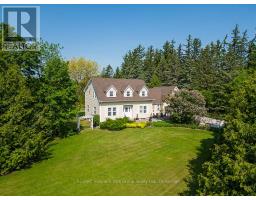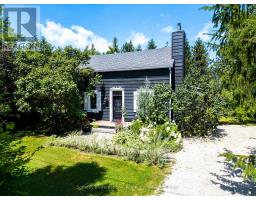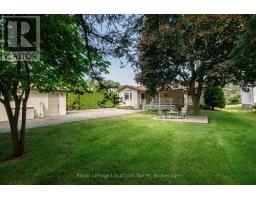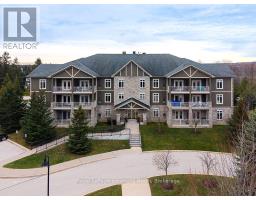196 SUMMIT VIEW COURT, Blue Mountains, Ontario, CA
Address: 196 SUMMIT VIEW COURT, Blue Mountains, Ontario
6 Beds3 Baths2500 sqftStatus: Buy Views : 925
Price
$999,900
Summary Report Property
- MKT IDX12545282
- Building TypeHouse
- Property TypeSingle Family
- StatusBuy
- Added13 weeks ago
- Bedrooms6
- Bathrooms3
- Area2500 sq. ft.
- DirectionNo Data
- Added On14 Nov 2025
Property Overview
Looking for more space with a pool? This is the one. Tucked away on a quiet cul-de-sac backing onto greenspace, this chalet style home is ready for it's next owner. Open concept kitchen and family room. Main floor bedrooms include a 4 pc ensuite bathroom, walk-out to deck and walk-in closet. 2nd floor boasts den with vaulted ceilings and walk-out to balcony and 4 bedrooms or convert one to an office space. Outside has a large 24x24 ft detached garage with 60 amp panel and additional 12x24 storage shed. In-ground pool area surrounded by concrete and stone walkway. Extended double gravel driveway provides ample space for cars and trucks. (id:51532)
Tags
| Property Summary |
|---|
Property Type
Single Family
Building Type
House
Storeys
2
Square Footage
2500 - 3000 sqft
Community Name
Blue Mountains
Title
Freehold
Land Size
103.9 x 358.7 FT
Parking Type
Detached Garage,Garage
| Building |
|---|
Bedrooms
Above Grade
6
Bathrooms
Total
6
Interior Features
Appliances Included
All
Flooring
Tile, Carpeted
Basement Type
Crawl space
Building Features
Foundation Type
Unknown
Style
Detached
Square Footage
2500 - 3000 sqft
Heating & Cooling
Cooling
None
Heating Type
Forced air
Utilities
Utility Sewer
Septic System
Exterior Features
Exterior Finish
Wood
Pool Type
Inground pool
Parking
Parking Type
Detached Garage,Garage
Total Parking Spaces
12
| Level | Rooms | Dimensions |
|---|---|---|
| Second level | Den | 7.28 m x 6.52 m |
| Bedroom | 3.91 m x 2.73 m | |
| Bedroom | 2.82 m x 2.52 m | |
| Bedroom | 3.38 m x 2.7 m | |
| Bedroom | 3.95 m x 3.05 m | |
| Main level | Kitchen | 4.21 m x 2.04 m |
| Family room | 5.41 m x 4.21 m | |
| Bedroom | 3.37 m x 2.5 m | |
| Bedroom | 4.18 m x 3.9 m |
| Features | |||||
|---|---|---|---|---|---|
| Detached Garage | Garage | All | |||
| None | |||||



































