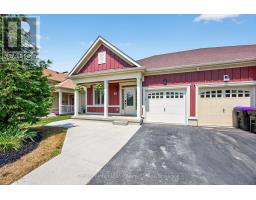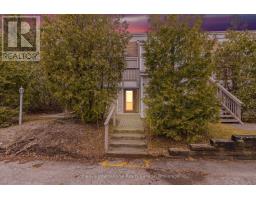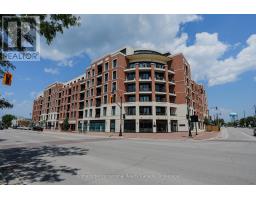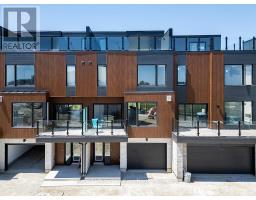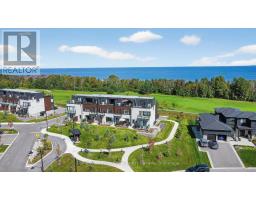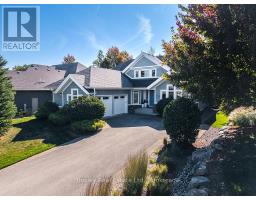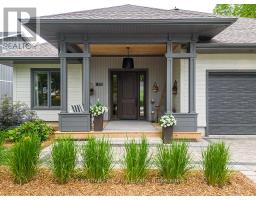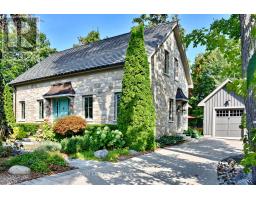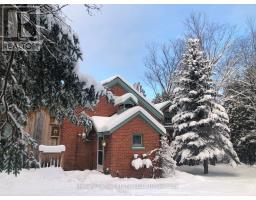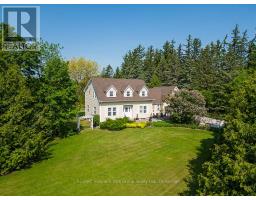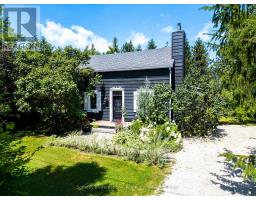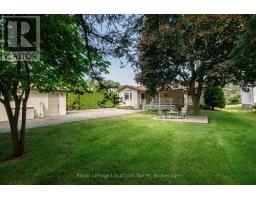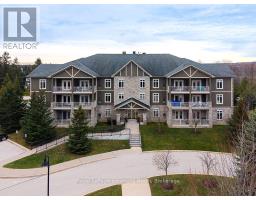35 ELGIN STREET S, Blue Mountains, Ontario, CA
Address: 35 ELGIN STREET S, Blue Mountains, Ontario
Summary Report Property
- MKT IDX12394533
- Building TypeHouse
- Property TypeSingle Family
- StatusBuy
- Added21 weeks ago
- Bedrooms4
- Bathrooms3
- Area1100 sq. ft.
- DirectionNo Data
- Added On24 Sep 2025
Property Overview
Beautiful 2+2 bedroom raised bunglow on a quiet dead end street in downtown Thornbury, steps to the waterfront and downtown shops and restaurants. This home has been meticulously cared for and updated since the current owner took possession and features an open plan main level with refaced kitchen, new quartz counters and new hardware and a gas f/p in living room. The primary features a new bathroom with tiled shower and a walk in closet. There is also a guest bedroom and 2 piece powder room. The lower level has 2 good sized guest bedrooms, with updated 4 piece bathroom, a laundry room and large rec. room. The garage has been drywalled, insulated and an epoxy floor installed along with expansive steel cabinetry. Other upgrades include all new flooring, paint, new rear cement patio with hot tub and shed, new furnance 2019, new a/c 2022. (id:51532)
Tags
| Property Summary |
|---|
| Building |
|---|
| Land |
|---|
| Level | Rooms | Dimensions |
|---|---|---|
| Lower level | Utility room | 3.88 m x 3.09 m |
| Bedroom | 3.94 m x 3.85 m | |
| Bedroom | 3.78 m x 3.28 m | |
| Recreational, Games room | 7.82 m x 9.21 m | |
| Main level | Foyer | 0.79 m x 5.27 m |
| Living room | 4.12 m x 6.76 m | |
| Dining room | 3.92 m x 3.65 m | |
| Kitchen | 3.91 m x 3.07 m | |
| Pantry | 0.78 m x 1.27 m | |
| Bedroom | 2.85 m x 3.58 m | |
| Primary Bedroom | 6.03 m x 3.83 m |
| Features | |||||
|---|---|---|---|---|---|
| Cul-de-sac | Irregular lot size | Flat site | |||
| Attached Garage | Garage | Garage door opener remote(s) | |||
| Dishwasher | Dryer | Freezer | |||
| Garage door opener | Washer | Window Coverings | |||
| Central air conditioning | Fireplace(s) | ||||




















































