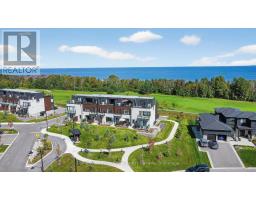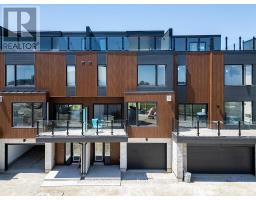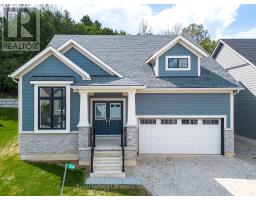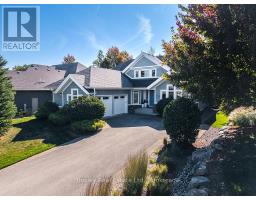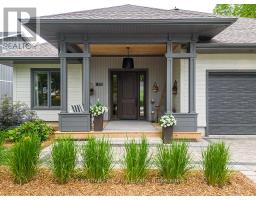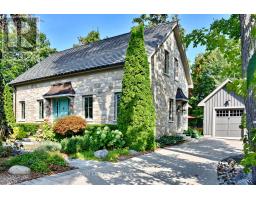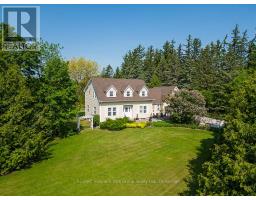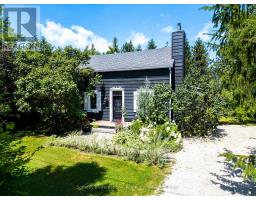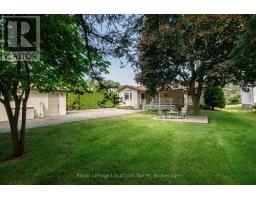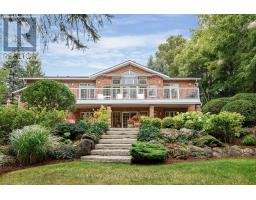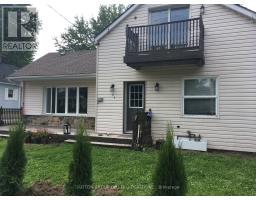355695 THE BLUE MOUNTAIN EUPHRASIA TOWNLINE, Blue Mountains, Ontario, CA
Address: 355695 THE BLUE MOUNTAIN EUPHRASIA TOWNLINE, Blue Mountains, Ontario
Summary Report Property
- MKT IDX12468378
- Building TypeNo Data
- Property TypeNo Data
- StatusBuy
- Added1 weeks ago
- Bedrooms4
- Bathrooms2
- Area1100 sq. ft.
- DirectionNo Data
- Added On26 Oct 2025
Property Overview
Welcome to a rare 104-acre country retreat just outside Duncan in The Blue Mountains, offering breathtaking views of Georgian Bay and endless potential in one of the area's most sought-after rural settings. This charming 1,400 sq. ft. farmhouse features 3 bedrooms plus den and 2 bathrooms, blending rustic character with comfortable everyday living. The principal rooms capture views of the rolling countryside, while the den offers versatility for a home office, playroom or guest accommodation. The property offers 52 arable acres along with scenic meadows, wooded areas, and Mill Creek flowing through the land. With numerous vantage points and open clearings, the property offers excellent potential for a future secondary residence, guest house, or estate build site while maintaining privacy and natural surroundings. Located in the heart of four-season recreation, the property is directly across the road from the Bruce Trail and just minutes to Kimberley, Thornbury, Beaver Valley Ski Club, Georgian Peaks, and Blue Mountain, as well as renowned restaurants, local markets, and boutique shops. Scenic hiking, cycling, and golf are all close by, along with the beaches and marinas of Georgian Bay. A rare opportunity to own expansive acreage with views in a highly sought-after location, combining natural beauty with long-term potential. (id:51532)
Tags
| Property Summary |
|---|
| Building |
|---|
| Land |
|---|
| Level | Rooms | Dimensions |
|---|---|---|
| Second level | Bathroom | 2.18 m x 2.06 m |
| Den | 4.34 m x 2.74 m | |
| Bedroom 2 | 3.05 m x 2.13 m | |
| Bedroom 3 | 3.07 m x 2.87 m | |
| Main level | Foyer | 4.17 m x 1.8 m |
| Primary Bedroom | 4.01 m x 4.06 m | |
| Bathroom | 2.95 m x 1.85 m | |
| Kitchen | 4.32 m x 2.51 m | |
| Dining room | 3.12 m x 3.3 m | |
| Living room | 5.18 m x 4.45 m |
| Features | |||||
|---|---|---|---|---|---|
| Irregular lot size | Ravine | Rolling | |||
| Partially cleared | Waterway | Flat site | |||
| Hilly | No Garage | Water Heater | |||
| Dryer | Microwave | Stove | |||
| Washer | Refrigerator | None | |||

















































