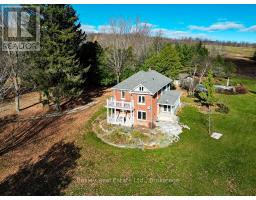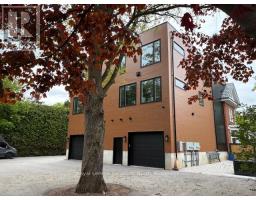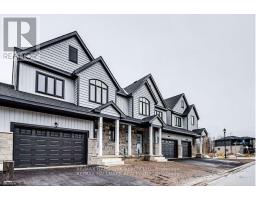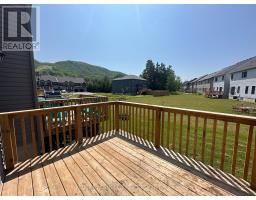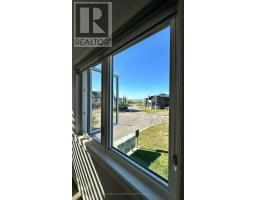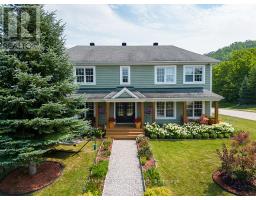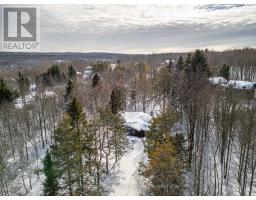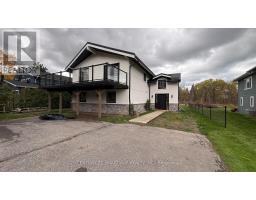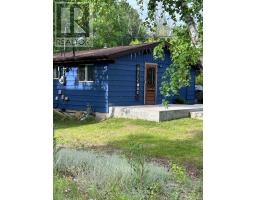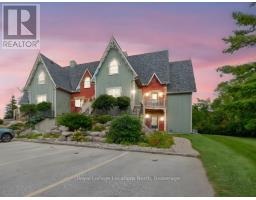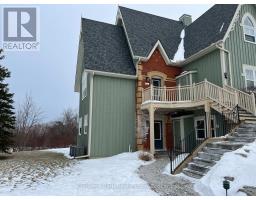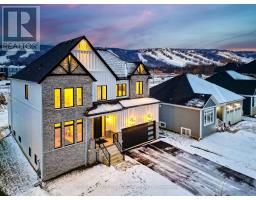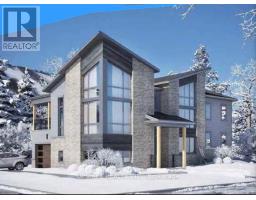101 STONELEIGH DRIVE, Blue Mountains, Ontario, CA
Address: 101 STONELEIGH DRIVE, Blue Mountains, Ontario
6 Beds5 BathsNo Data sqftStatus: Rent Views : 611
Price
$11,000
Summary Report Property
- MKT IDX12557168
- Building TypeHouse
- Property TypeSingle Family
- StatusRent
- Added13 weeks ago
- Bedrooms6
- Bathrooms5
- AreaNo Data sq. ft.
- DirectionNo Data
- Added On19 Nov 2025
Property Overview
Yearly or minimum 30-day rental. Luxury 6-bed, 5-bath fully furnished Blue Mountain villa steps to the Village. Offers 4000+ sq ft & basement of refined living space with chef's kitchen (Sub-Zero/WOLF), grand lodge room with fireplace, theatre, games room & yoga/library retreat. Enjoy a mountain-view loggia, double garage, parking for 6 & EV charger. BMVA shuttle access; close to skiing, trails, Scandinave Spa & summer beach. $11,000/month. (id:51532)
Tags
| Property Summary |
|---|
Property Type
Single Family
Building Type
House
Storeys
2
Square Footage
3500 - 5000 sqft
Community Name
Blue Mountains
Title
Freehold
Land Size
60 x 131 FT
Parking Type
Attached Garage,Garage
| Building |
|---|
Bedrooms
Above Grade
4
Below Grade
2
Bathrooms
Total
6
Partial
1
Interior Features
Appliances Included
Oven - Built-In
Basement Type
N/A (Finished)
Building Features
Features
Sump Pump
Foundation Type
Concrete
Style
Detached
Square Footage
3500 - 5000 sqft
Building Amenities
Fireplace(s)
Heating & Cooling
Cooling
Central air conditioning
Heating Type
Forced air
Utilities
Utility Type
Electricity(Available),Sewer(Available)
Utility Sewer
Sanitary sewer
Water
Municipal water
Exterior Features
Exterior Finish
Brick
Neighbourhood Features
Community Features
Community Centre
Amenities Nearby
Beach, Ski area, Golf Nearby
Parking
Parking Type
Attached Garage,Garage
Total Parking Spaces
6
| Level | Rooms | Dimensions |
|---|---|---|
| Second level | Bedroom | 4.26 m x 4.87 m |
| Bedroom 2 | 3.35 m x 3.35 m | |
| Bedroom 3 | 3.65 m x 3.47 m | |
| Bedroom 4 | 3.53 m x 3.35 m | |
| Main level | Dining room | 5.66 m x 3.96 m |
| Office | 3.32 m x 4.02 m | |
| Eating area | 4.26 m x 5.6 m | |
| Kitchen | 2.68 m x 5.36 m | |
| Family room | 5.6 m x 4.57 m |
| Features | |||||
|---|---|---|---|---|---|
| Sump Pump | Attached Garage | Garage | |||
| Oven - Built-In | Central air conditioning | Fireplace(s) | |||



