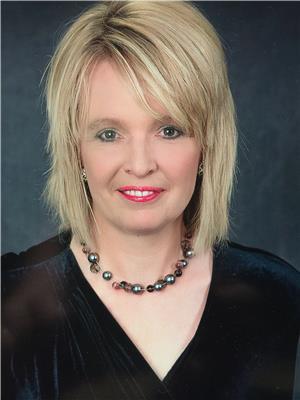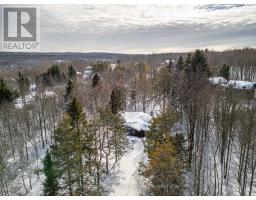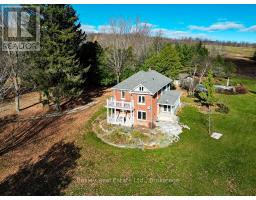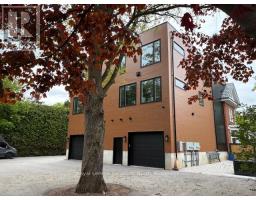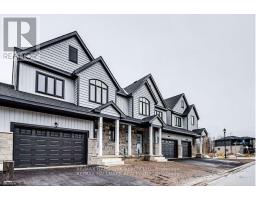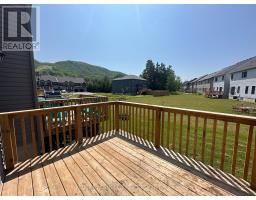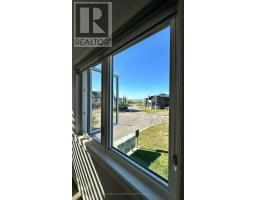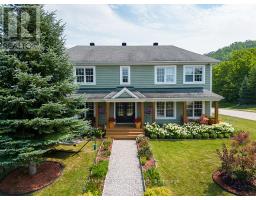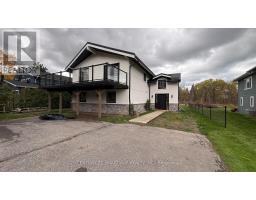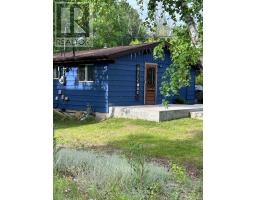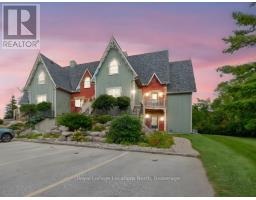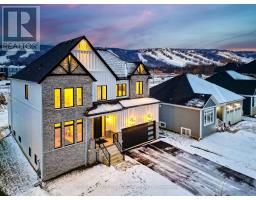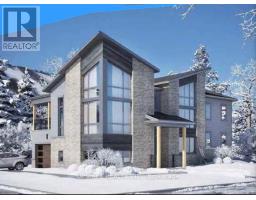123 - 170 SNOWBRIDGE WAY, Blue Mountains, Ontario, CA
Address: 123 - 170 SNOWBRIDGE WAY, Blue Mountains, Ontario
Summary Report Property
- MKT IDX11955327
- Building TypeRow / Townhouse
- Property TypeSingle Family
- StatusRent
- Added15 weeks ago
- Bedrooms2
- Bathrooms2
- AreaNo Data sq. ft.
- DirectionNo Data
- Added On24 Sep 2025
Property Overview
FURNISHED SEASONAL RENTAL - Experience Spring/Summer at this ultimate retreat at Blue Mountain with this fully furnished townhome nestled in the historic Snowbridge community. Take advantage of the on-demand Shuttle Service to the Village or take a gentle 15 minute walk to The Village at Blue where you can experience fine dining, boutique shopping and all the year round festivals that take place. On-site seasonal pool for your Summer enjoyment. The property features 2 bedrooms and 2 bathrooms, offering golf course views from the rear creates a peaceful spot with privacy. The main level is open concept and tastefully designed for easy living. $2,500 per month plus utilities for Spring/Summer/Fall 2026 seasonal lease. $12,000 plus utilities No pets. (id:51532)
Tags
| Property Summary |
|---|
| Building |
|---|
| Level | Rooms | Dimensions |
|---|---|---|
| Main level | Kitchen | 2.64 m x 3.33 m |
| Family room | 8.2 m x 4.67 m | |
| Primary Bedroom | 4.22 m x 3.91 m | |
| Bedroom | 3.96 m x 2.9 m |
| Features | |||||
|---|---|---|---|---|---|
| Wooded area | Backs on greenbelt | Open space | |||
| Conservation/green belt | In suite Laundry | No Garage | |||
| Shared | Oven - Built-In | Central Vacuum | |||
| Garburator | Central air conditioning | Visitor Parking | |||
| Fireplace(s) | Storage - Locker | ||||















