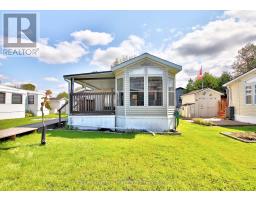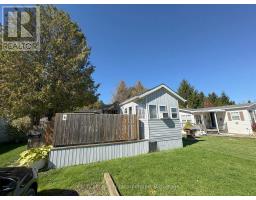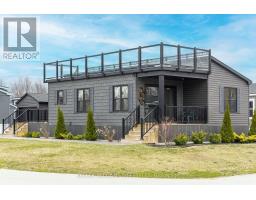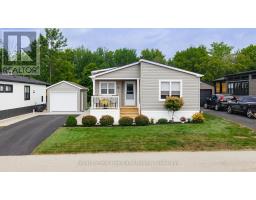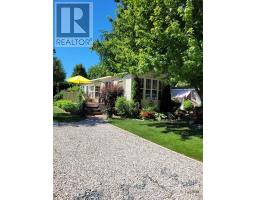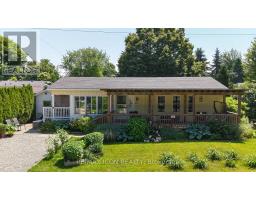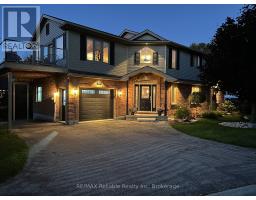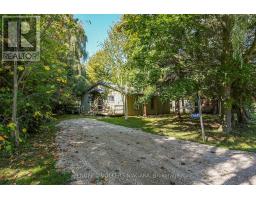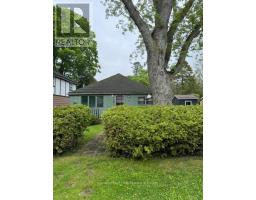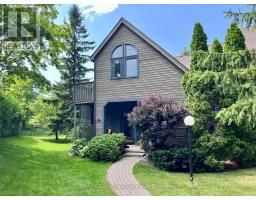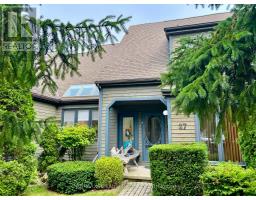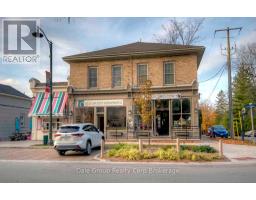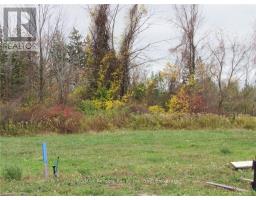49 MAIN STREET STREET S, Bluewater (Bayfield), Ontario, CA
Address: 49 MAIN STREET STREET S, Bluewater (Bayfield), Ontario
Summary Report Property
- MKT IDX12247219
- Building TypeHouse
- Property TypeSingle Family
- StatusBuy
- Added1 weeks ago
- Bedrooms3
- Bathrooms2
- Area1100 sq. ft.
- DirectionNo Data
- Added On15 Oct 2025
Property Overview
The Pride of ownership can't be missed in this lovely home located in the beautiful Village of Bayfield. This spacious raised bungalow is perfect for a couple that likes to entertain; or for a growing family. The bright open main floor offers a generous sized living room w/ large picture window & electric fireplace; adjoining dining room; eat-in kitchen w/ newer stainless steel appliances, new matte black sink/faucet & plenty of storage. The main floor also includes the primary bedroom; 2 additional bedrooms; updated 4-piece bath w/ granite countertops & ceramic tile flooring. The lower level has a large family room w/ original stone gas fireplace, pool table(included), new carpeting & deeper windows, providing tons of natural light. The lower level also includes a 4th bedroom; bright laundry room w/ newer front load/high efficiency washer & dryer. The perfectly cared for back yard w/ wooden deck, flagstone, manicured gardens & privacy fence is a great place to relax & unwind. The attached single car garage is fully insulated w/ automatic door opener & direct access to the house. Numerous updates include: luxury vinyl flooring(including new sub floor), new modern light fixtures, new HVAC system w/ high efficiency gas furnace & central air, new carpet, freshly painted throughout, new trim & interior doors, new stair treads, new window coverings, new electrical panel & all new appliances. Close to the beautiful shores of Lake Huron, parks, golf courses, shops, restaurants & Bayfield's Historic Main St. Don't miss your opportunity to own this move-in ready home in the heart of Bayfield! (id:51532)
Tags
| Property Summary |
|---|
| Building |
|---|
| Land |
|---|
| Level | Rooms | Dimensions |
|---|---|---|
| Lower level | Family room | 10.39 m x 10.06 m |
| Bedroom 4 | 4.21 m x 3.63 m | |
| Laundry room | 3.63 m x 2.47 m | |
| Utility room | 3.05 m x 2.29 m | |
| Main level | Living room | 5.91 m x 4.57 m |
| Dining room | 4.48 m x 1.86 m | |
| Foyer | 1.83 m x 1.31 m | |
| Kitchen | 3.08 m x 3.05 m | |
| Eating area | 3.78 m x 2.17 m | |
| Primary Bedroom | 4.21 m x 3.47 m | |
| Bedroom 2 | 3.47 m x 2.78 m | |
| Bedroom 3 | 3.44 m x 3.05 m | |
| Bathroom | 2.44 m x 2.16 m |
| Features | |||||
|---|---|---|---|---|---|
| Irregular lot size | Attached Garage | Garage | |||
| Garage door opener remote(s) | Water Heater | Dishwasher | |||
| Dryer | Hood Fan | Stove | |||
| Washer | Window Coverings | Refrigerator | |||
| Central air conditioning | Fireplace(s) | ||||



















































