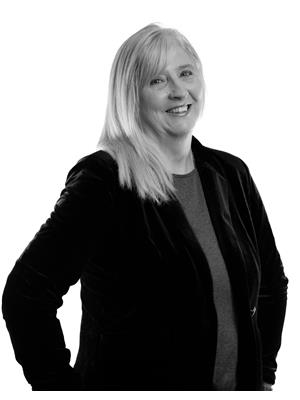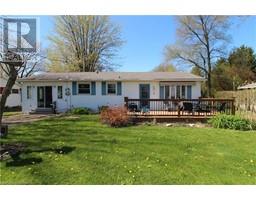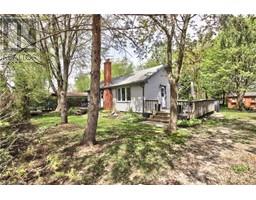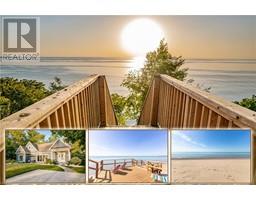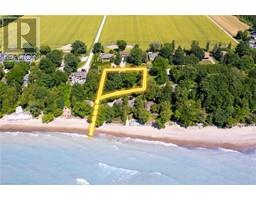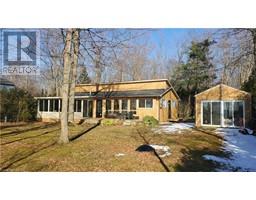72234 LAKESHORE DRIVE St. Joseph, Bluewater (Munic), Ontario, CA
Address: 72234 LAKESHORE DRIVE, Bluewater (Munic), Ontario
Summary Report Property
- MKT ID40579991
- Building TypeHouse
- Property TypeSingle Family
- StatusBuy
- Added3 weeks ago
- Bedrooms3
- Bathrooms2
- Area1648 sq. ft.
- DirectionNo Data
- Added On08 May 2024
Property Overview
Welcome to this charming lakeside retreat nestled in a serene subdivision, that is just a leisurely 3-minute stroll from the sparkling shores of the beach. Boasting a raised bungalow design, this property offers the perfect blend of comfort, convenience, and coastal living. This thoughtfully designed raised bungalow features a generous layout spread across two levels. The main floor welcomes you with a spacious entrance and a bright sunroom with in-floor heating, ideal for enjoying the changing seasons in comfort. You'll find one bedroom on the main floor and a living room that offers an inviting atmosphere with it’s large windows and gas fireplace. Adjacent to the living room, a second sunroom beckons with ceramic in-floor heating and convenient access to the back patio. Seamlessly blending indoor and outdoor living. Also on the main floor are the primary bathroom and galley style kitchen. The lower level boasts a generous sized bedroom, perfect for creating a cozy family room retreat complete with a charming fireplace. A third bedroom, 3 piece bathroom and laundry room complete the lower level. As a bonus, enjoy year-round comfort with two mounted heat pumps also providing efficient air conditioning. Step into the backyard and discover your own private oasis, complete with a gazebo enclosure and hot tub, a large shed with a workshop area for DIY enthusiasts, and a patio area ideal for soaking up the sunshine or stargazing under the night sky. With convenient stairs leading to the sandy beach, every day feels like a vacation getaway. Don't miss this opportunity to make lakeside living your reality! (id:51532)
Tags
| Property Summary |
|---|
| Building |
|---|
| Land |
|---|
| Level | Rooms | Dimensions |
|---|---|---|
| Lower level | Laundry room | 8'0'' x 7'3'' |
| 3pc Bathroom | 1'1'' x 1'1'' | |
| Bedroom | 10'7'' x 9'2'' | |
| Primary Bedroom | 18'8'' x 9'11'' | |
| Main level | Sunroom | 22'3'' x 10'7'' |
| 4pc Bathroom | 1'1'' x 1'1'' | |
| Bedroom | 10'11'' x 9'9'' | |
| Kitchen | 12'8'' x 7'8'' | |
| Sunroom | 11'3'' x 9'5'' | |
| Living room | 22'9'' x 10'10'' |
| Features | |||||
|---|---|---|---|---|---|
| Conservation/green belt | Country residential | Sump Pump | |||
| Dishwasher | Dryer | Microwave | |||
| Refrigerator | Stove | Washer | |||
| Window Coverings | Hot Tub | Ductless | |||


































